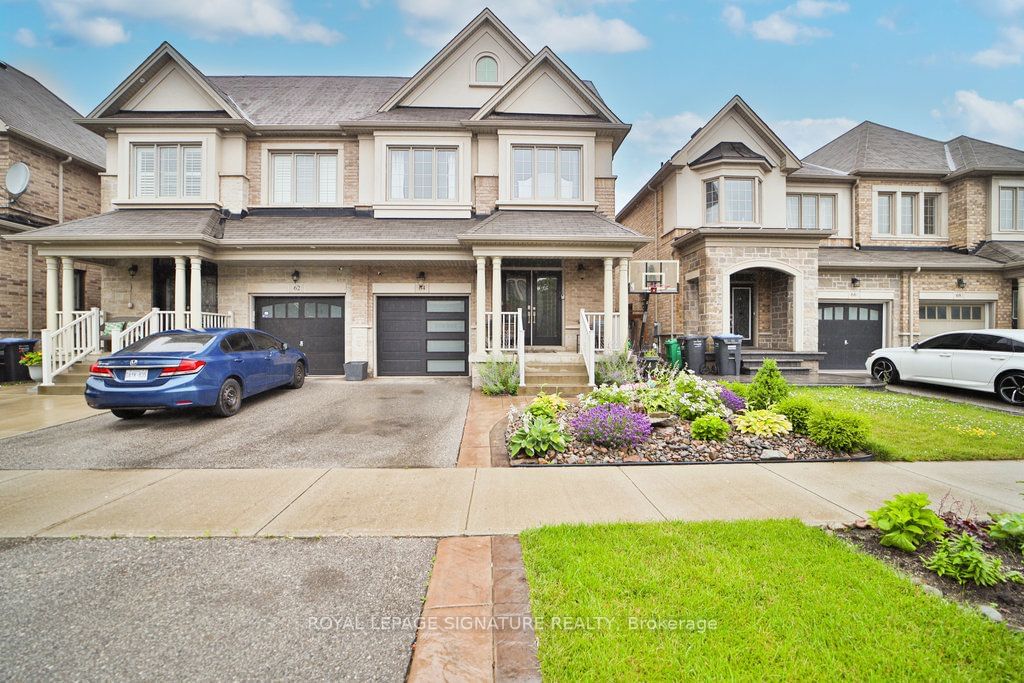$1,099,999
$*,***,***
4-Bed
4-Bath
Listed on 7/2/24
Listed by ROYAL LEPAGE SIGNATURE REALTY
Absolutely Stunning! One of the Largest floor plans designed by Gulf Homes. This house Boasts over 2600 sqft of Premium quality upgrades. 4 Large Bedrooms with an Open Concept Living Dining and seating area.New ( 2024) upgraded Kitchen backsplash and Quartz counter tops. Beautiful Stamped concrete walkway to backyard Oasis Bbq Seating Area. Parking for three cars. this home shows exemplifies Pride of Ownership.Explore endless possibilities with a large unfinished basement. This property is Turn Key ready for your Family
Stainless steel appliances. Agent/Buyer to verify all measurements +Taxes. Please book showings via BrokerBay
W9010398
Semi-Detached, 2-Storey
8
4
4
1
Attached
3
Central Air
Unfinished
Y
Brick
Forced Air
Y
$6,059.18 (2023)
< .50 Acres
106.36x26.12 (Feet)
