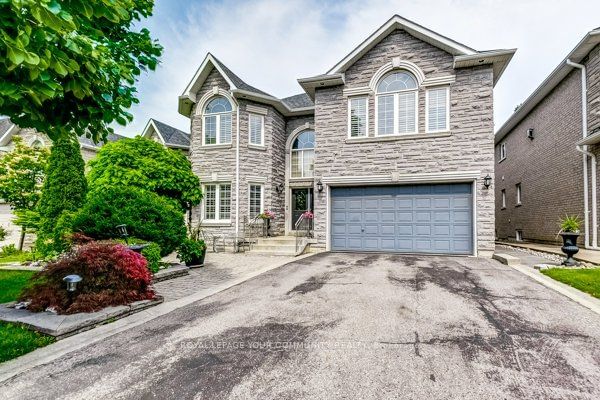$2,369,000
$*,***,***
5-Bed
4-Bath
3500-5000 Sq. ft
Listed on 7/11/23
Listed by ROYAL LEPAGE YOUR COMMUNITY REALTY
Well Appointed Residence Nestled On A Quiet Crescent In Westbrook High Demand School District | Grand Marble Foyer Welcomes You To Over 4000 Sq Ft - 2 Car Tandem | Pristine Residence Features Marble Floors - Potlights - Crown Moulding -Wainscotting - Hardwood Flrs | Spacious Combined Living & Dining Room | Gourmet Kitchen - Centre Island - Granite Ctps - Backsplash - S/S Appliances | Large Eating Area With Walkout To 2 Tier Deck | Family Room With Gas Fireplace & Potlights | Upper Level Features 5 Bedrooms & 3 Bathrooms | Primary With His & Hers W/I Closets - 5 Pc Ensuite | Stone Exterior - 2 Car Tandem Garage - Interlock Walkways - Exterior Potlights - 2 Tier Deck - Landscaped Front & Rear Gardens | High Demand School District - Parks - Public Transit - Shopping Amenities | Pristine Condition Original Owner |
To view this property's sale price history please sign in or register
| List Date | List Price | Last Status | Sold Date | Sold Price | Days on Market |
|---|---|---|---|---|---|
| XXX | XXX | XXX | XXX | XXX | XXX |
N6656088
Detached, 2-Storey
3500-5000
11
5
4
3
Built-In
7
Central Air
Full
Y
Y
N
Brick, Stone
Forced Air
Y
$9,355.55 (2023)
107.69x50.28 (Feet)
