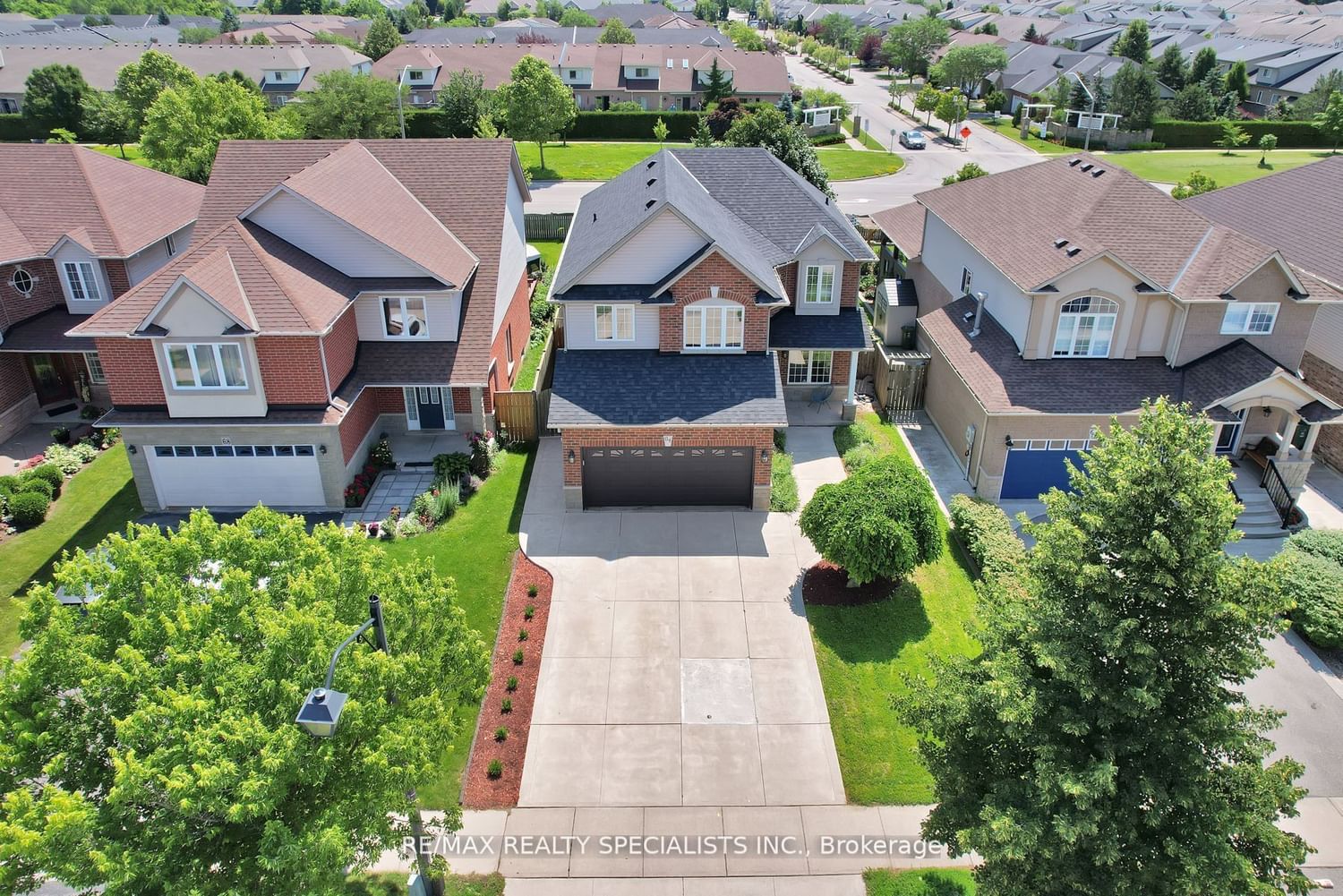$1,169,999
$*,***,***
3+2-Bed
4-Bath
Listed on 9/26/23
Listed by RE/MAX REALTY SPECIALISTS INC.
Absolutely Stunning & Gorgeous 3-bedrooms detached home with the added bonus of a" legally permitted 2-bedrooms basement "suite, offering the perfect blend of luxury, space, and income potential. Located in a sought-after neighborhood, this property offers an exceptional living experience for both homeowners and potential tenants. Step inside to discover an inviting foyer that welcomes you into the main level of the home. The open-concept layout seamlessly connects the living room, dining area, and modern kitchen. Large windows throughout the main floor flood the space with natural light, creating an airy and bright ambiance. The living room is the perfect spot for relaxation, offering a cozy fireplace and a view of the backyard. Legal two-bedroom basement suite, designed with privacy and comfort in mind. The separate entrance ensures privacy for both the main house and the basement occupants
To view this property's sale price history please sign in or register
| List Date | List Price | Last Status | Sold Date | Sold Price | Days on Market |
|---|---|---|---|---|---|
| XXX | XXX | XXX | XXX | XXX | XXX |
| XXX | XXX | XXX | XXX | XXX | XXX |
| XXX | XXX | XXX | XXX | XXX | XXX |
X7032342
Detached, 2-Storey
9
3+2
4
2
Attached
6
Central Air
Apartment, Sep Entrance
Y
Brick, Concrete
Forced Air
Y
$6,063.83 (2023)
133.83x41.10 (Feet)
