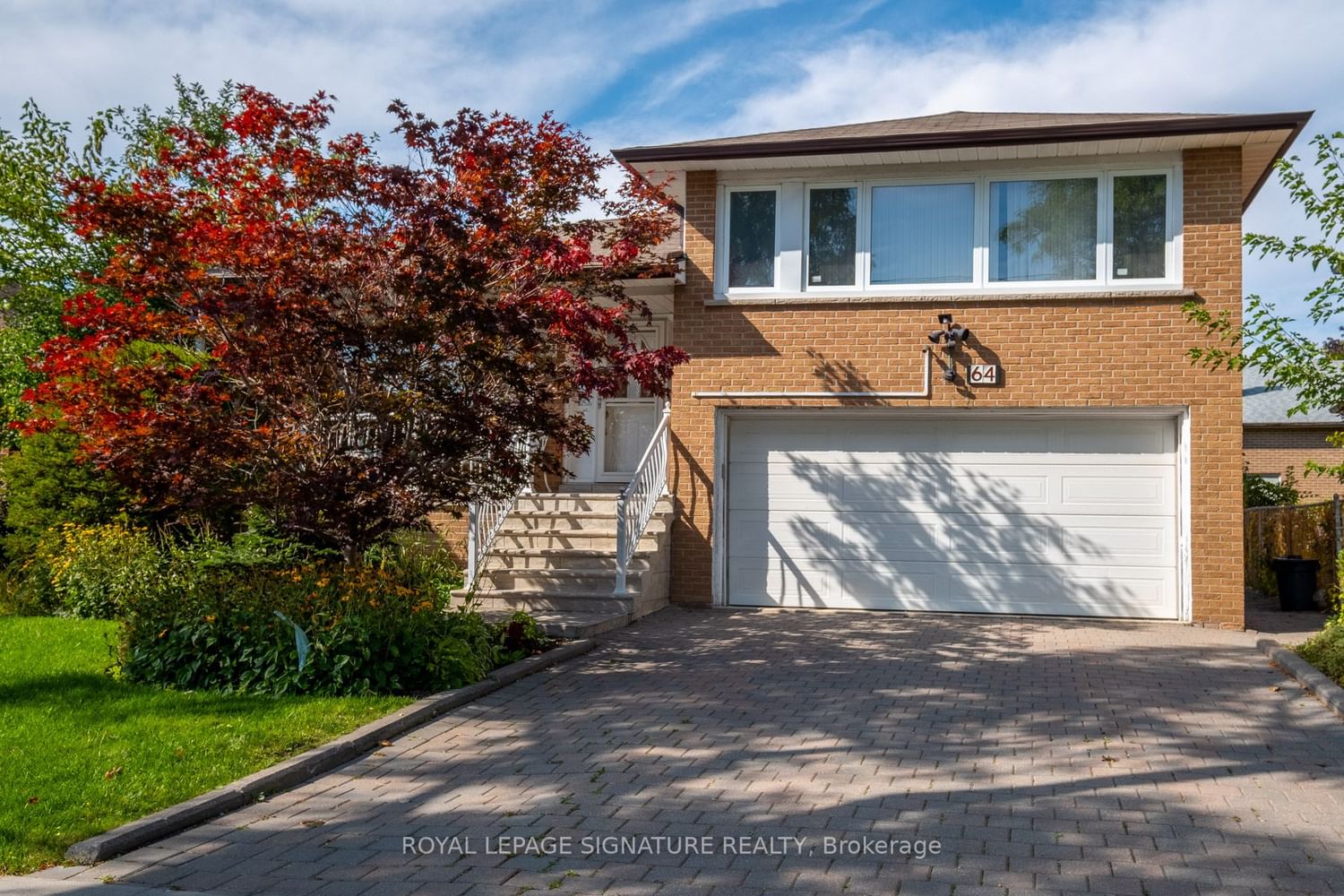$1,349,900
$*,***,***
3-Bed
3-Bath
Listed on 11/5/23
Listed by ROYAL LEPAGE SIGNATURE REALTY
This side-split home, located on tranquil residential street, offers more space than initially meets the eye. A spacious interior, with 3 bedrooms on the second floor and a den or potential 4th bedroom on the lower level, making it ideal for a growing family or accommodating guests. The primary bedroom boasts the convenience of an ensuite powder room. On the main floor, you'll find generously sized and well-lit living and dining rooms adorned with hardwood floors. The kitchen features a separate breakfast area and a walkout to the patio and backyard, perfect for outdoor entertaining. Just a few steps down from the main a floor a sizeable family room awaits with a wood-burning fireplace and sliding glass doors leading to the backyard. Additionally, there 2 finished rooms on the lower level currently utilized for activities, entertainment, and a large home office. Lastly, the unfinished basement and attached garage offer ample storage space.
Kit, Roof & Window Approx 2001, Furnace Approx 2013, Minutes to 401 And to DVP/404 Downtown. Close to Don Mills Station-Sheppard Line (Line 4). Lot widens to 71.85ft at rear.
To view this property's sale price history please sign in or register
| List Date | List Price | Last Status | Sold Date | Sold Price | Days on Market |
|---|---|---|---|---|---|
| XXX | XXX | XXX | XXX | XXX | XXX |
C7275510
Detached, Sidesplit 4
9+3
3
3
2
Attached
4
51-99
Central Air
Finished
Y
Brick
Forced Air
Y
$6,689.39 (2023)
111.03x46.11 (Feet) - Pie Shaped Lot Widening To 71.85Ft Rear.
