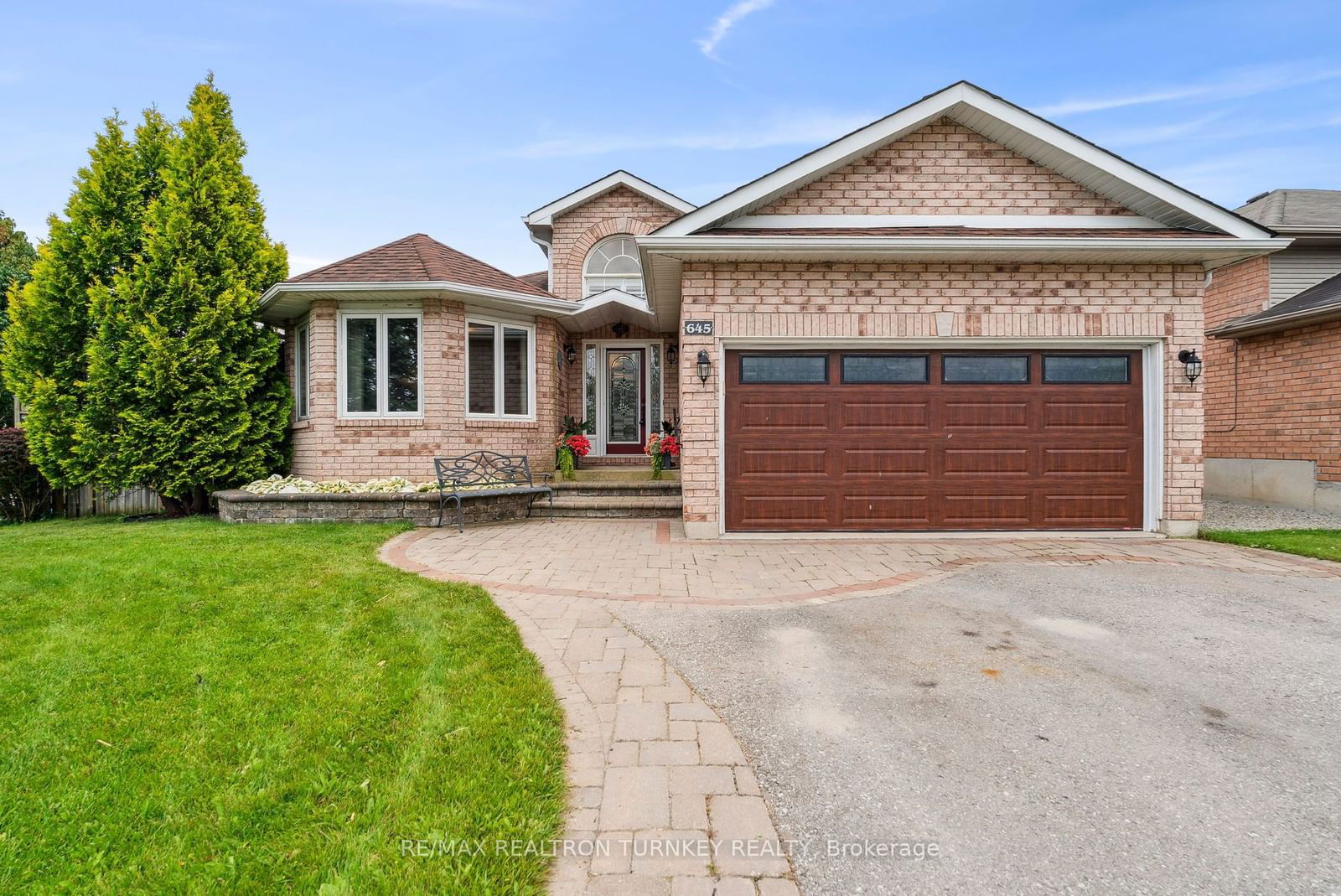$799,999
$***,***
3+1-Bed
3-Bath
1500-2000 Sq. ft
Listed on 7/25/24
Listed by RE/MAX REALTRON TURNKEY REALTY
Welcome to your new oasis at 645 Glen Cedar Crescent! Nestled on a generous 60 ft x 150 ft corner lot just steps from Lake Simcoe, this meticulously renovated 3+1 bedroom bungalow offers the perfect blend of comfort and style. Ideal for both downsizers and growing families alike, the main floor welcomes you with an airy open concept layout, featuring a spacious living room and a renovated eat-in kitchen with Stainless Steel appliances. The kitchen is a chef's dream, boasting stone countertops, a breakfast bar, ample counter space, and room for an 8-10 person dining table. Adjacent to the kitchen, discover the convenience of a stunning main floor laundry/ Sunroom addition. Escape to the primary bedroom, a serene retreat enhanced by a double and a luxurious updated 4pc ensuite. Two additional bedrooms on the main floor share a spacious updated 4pc bath. The expansive finished lower level offers versatility with potential for an in-law suite, complete with a 3pc bath, a generous bedroom, and a sprawling recreation room perfect for gatherings. Ample storage ensures everything has its place.Outside, enjoy the privacy of a mature tree-lined yard and a fantastic newer deck, ideal for summer entertaining. This prime location offers easy access to local amenities, schools, parks, and trails, with the beach just a short stroll away. Whether you seek tranquility or adventure, this home offers it all. Don't miss your chance to make 645 Glen Cedar Crescent your own!
Sunroom 2014, Roof 2016, Deck, Windows 2005, Fully Fenced Yard, Eco Thermostat, Basement floor 2023, Living Room Floor 2024, Nat Gas Hook up in Backyard
To view this property's sale price history please sign in or register
| List Date | List Price | Last Status | Sold Date | Sold Price | Days on Market |
|---|---|---|---|---|---|
| XXX | XXX | XXX | XXX | XXX | XXX |
| XXX | XXX | XXX | XXX | XXX | XXX |
| XXX | XXX | XXX | XXX | XXX | XXX |
Resale history for 645 Glen Cedar Crescent
N9055317
Detached, Bungalow
1500-2000
8+4
3+1
3
2
Attached
6
Central Air
Finished, Full
N
Brick
Forced Air
Y
$4,827.33 (2024)
150.15x60.69 (Feet)
