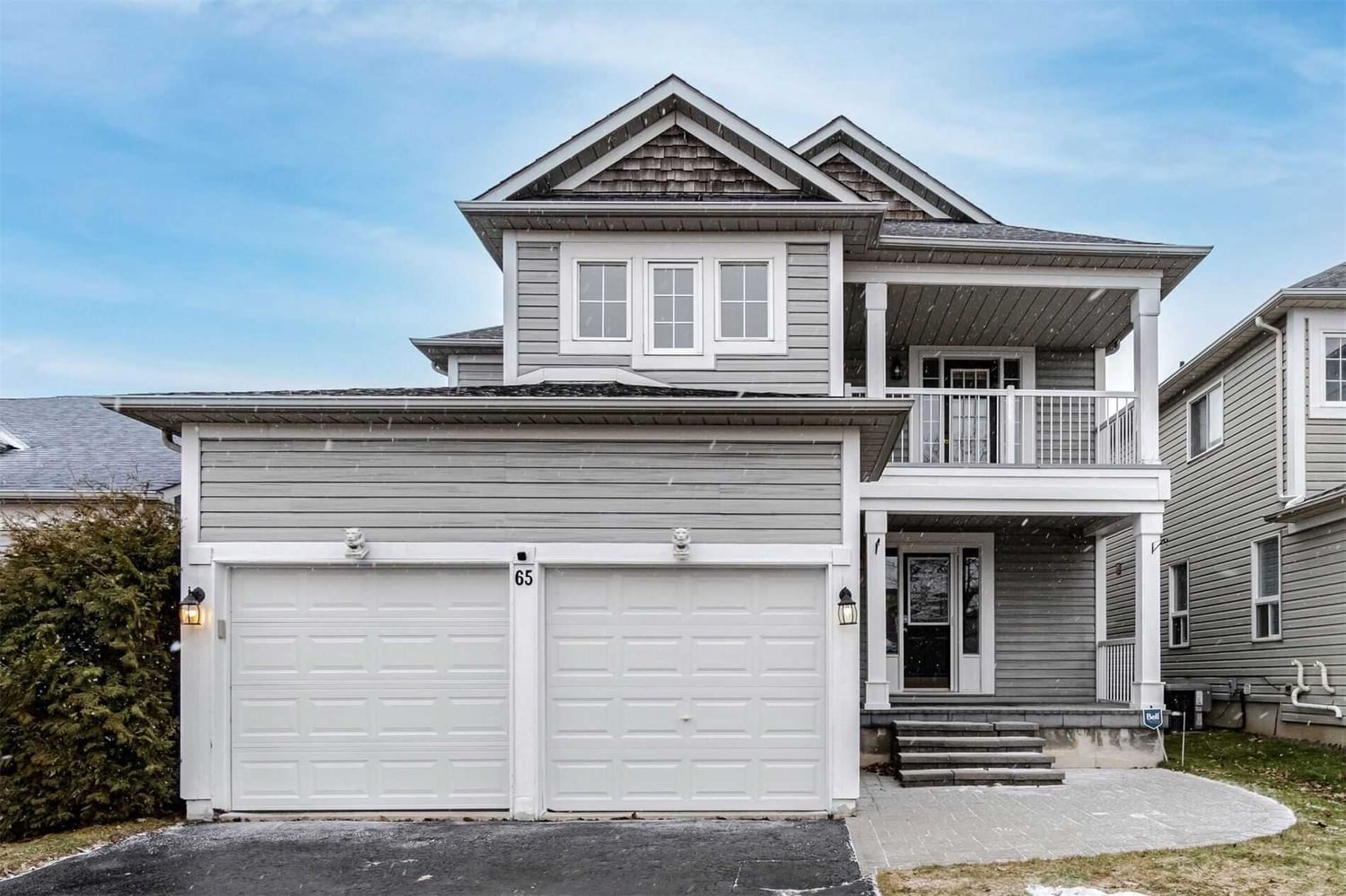$850,000
$***,***
3-Bed
4-Bath
Listed on 2/23/23
Listed by RE/MAX PROFESSIONALS INC., BROKERAGE
Welcome To 65 Boswell Dr, A Stunningly Designed Home With A Great Layout That Offers Comfort And Convenience To Its Residents. This Beautiful Property Boasts 3 Large Bedrooms, 4 Washrooms, And A Double Car Garage, Making It A Perfect Fit For Families Of Any Size. As You Enter The House, You'll Be Greeted By Large Windows That Let In Ample Natural Light Throughout The Day, Creating A Warm And Welcoming Atmosphere. The Updated Kitchen Is A Chef's Dream, With Plenty Of Storage Space For All Your Cooking Essentials. The Mudroom With New Washer And Dryer (2022) On The Main Floor Allows For Easy Access To The Double Car Garage. Hardwood Floors On Main&Upper Floors One Of The Many Highlights Of This Home Is Its Nice-Sized Backyard With Western Exposure, Providing All-Day Sun And An Excellent Space For Outdoor Activities Or Relaxation. You Can Also Take Advantage Of The Proximity To Numerous Amenities, Including Big Box Retailers, Grocery Stores, Restaurants, Gyms, Parks, And Walking Trails.
Plus, It's Just A Short 10-Minute Drive To The Lake, Perfect For A Fun Day Out With Family And Friends. The Location Of This Property Is Also Ideal For Commuters, As It Offers Great Access To The 401 And 418 Highways. Painted 2023 Roof 2017
E5928389
Detached, 2-Storey
7
3
4
2
Attached
6
Central Air
Finished
N
Vinyl Siding
Forced Air
N
$4,138.00 (2022)
113.30x39.77 (Feet)
