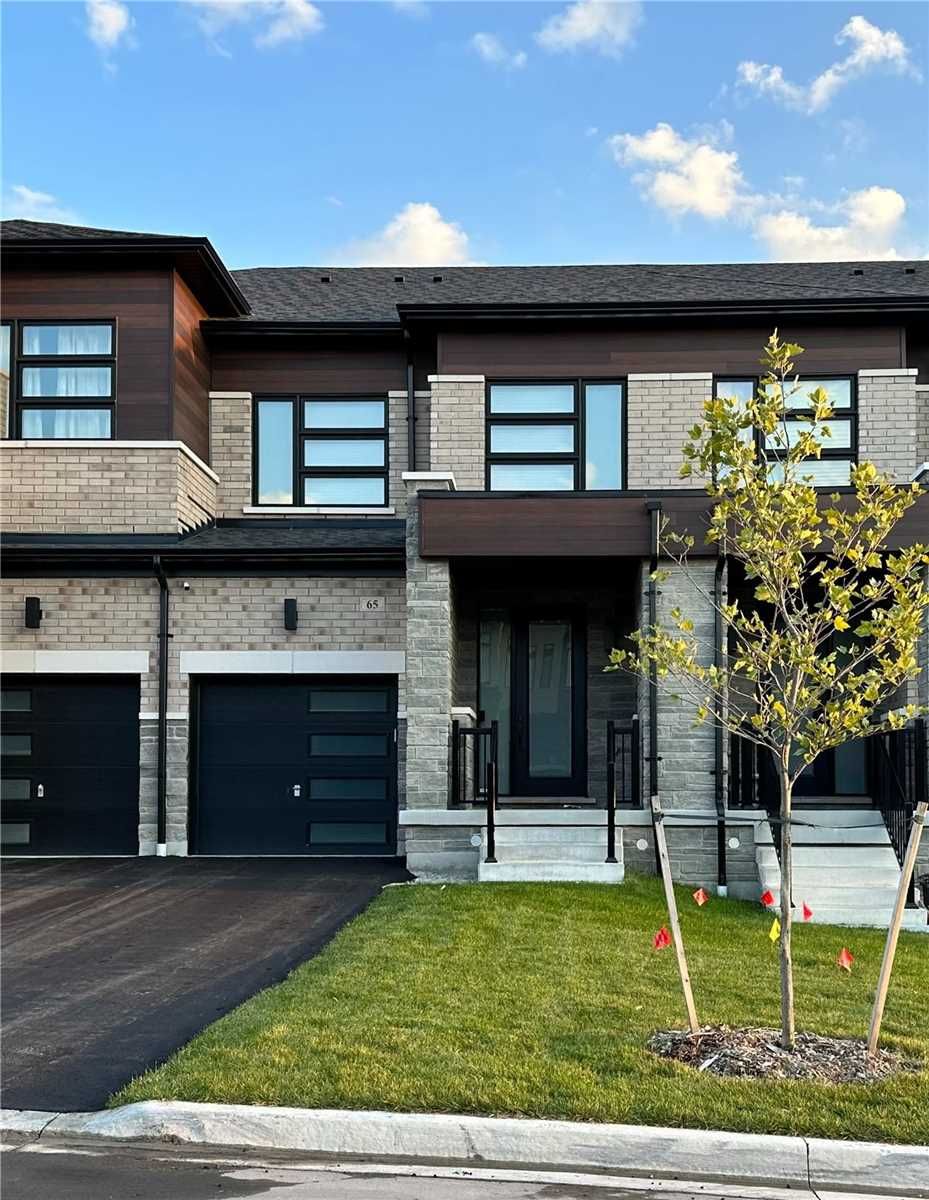$3,000 / Month
$*,*** / Month
3-Bed
3-Bath
1500-2000 Sq. ft
Listed on 11/2/22
Listed by CENTURY 21 HERITAGE GROUP LTD., BROKERAGE
Excellent 2 Year New, Energy Star Certified. Enjoy 1850 Sqft Of Living Space In This Picture Perfect Family Home, In A Highly Desirable Community. Modern Open Concept Layout, Living Room With Lots Of Sunshine Facing South, Dining W/Walk Out To Yard, 9Ft Ceiling Main & 2nd Fl, Upgraded Kitchen & Bathrooms W/Quartz Countertops, Centre Island And Top Brand S/S Appl.,Designer Wood Staircase, 10Ft Ceiling Master Bdrm W/I Closet & Ensuite Bath, Ev Charger Plug.
Windows Triple Pane (For Noise Protection & Good Insulation), Top Brand A/C, Beautiful Deck, Fully Fenced, Finished Basement, All Elf's, All Window Coverings, Garage Door Remotes. Tenant Pays All Utilities: Hydro, Gas, Water
N5813662
Att/Row/Twnhouse, 2-Storey
1500-2000
10
3
3
1
Built-In
3
0-5
Central Air
Finished
Y
N
N
Brick, Stone
N
Forced Air
N
98.85x20.01 (Feet)
N
N
Y
N
