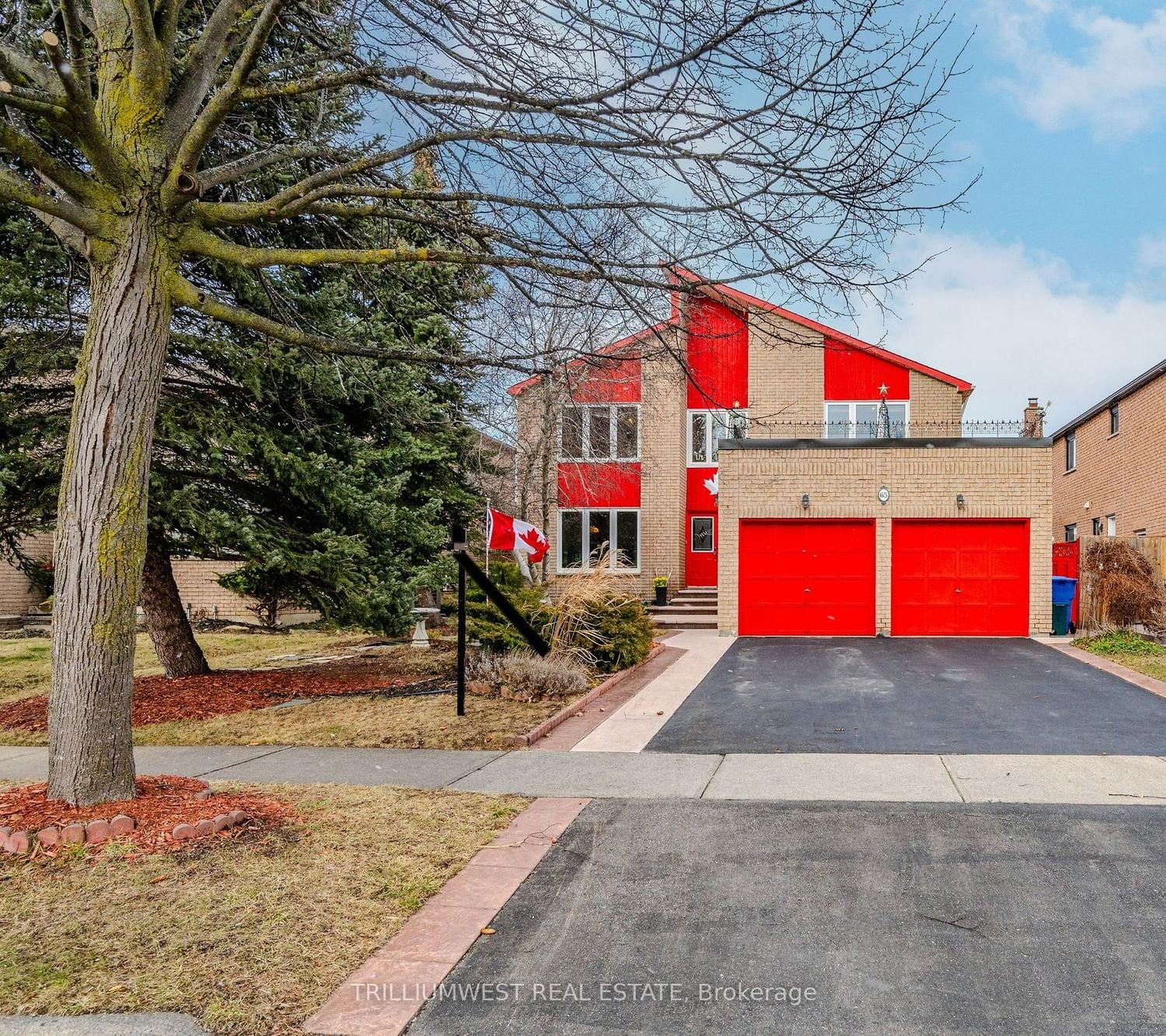$1,295,000
$*,***,***
5-Bed
3-Bath
2500-3000 Sq. ft
Listed on 3/1/24
Listed by TRILLIUMWEST REAL ESTATE
Nestled in a serene Cul de sac, this spacious gem offers over 3000 sqft of living space. Enjoy the grand double level entrance foyer, 5 bedrooms including one on the main floor, and 3 bathrooms, perfect for large families or multi-generational living. The huge 50 x 132 lot boasts a backyard oasis with a stamped concrete patio, gazebo, expansive flower vegetable gardens, storage shed, and plenty of space for a family pool. The massive primary suite features a walk-in closet, 5-piece ensuite with heated floors and a glass shower. The 2nd floor boasts 3 additional bedrooms and an additional 5-piece washroom highlighted by a clawfoot tub! Cozy up in the family room with a wood-burning fireplace, or entertain guests in the formal dining/living room. The finished basement provides ample space for family fun, a private workshop and loads of storage! Also, a double car garage, beautiful landscaping, handy features like main floor laundry, easy 401/407 access & close to local amenities!
Wood Shelving (Furnace Room), Chest Freezer (Furnace Room), Water Softener, Patio Gazebo, Storage Shed.
W8104230
Detached, 2-Storey
2500-3000
16
5
3
2
Attached
4
31-50
Central Air
Part Fin
Y
Y
N
Brick, Wood
Forced Air
Y
$6,045.64 (2024)
< .50 Acres
132.55x50.00 (Feet)
