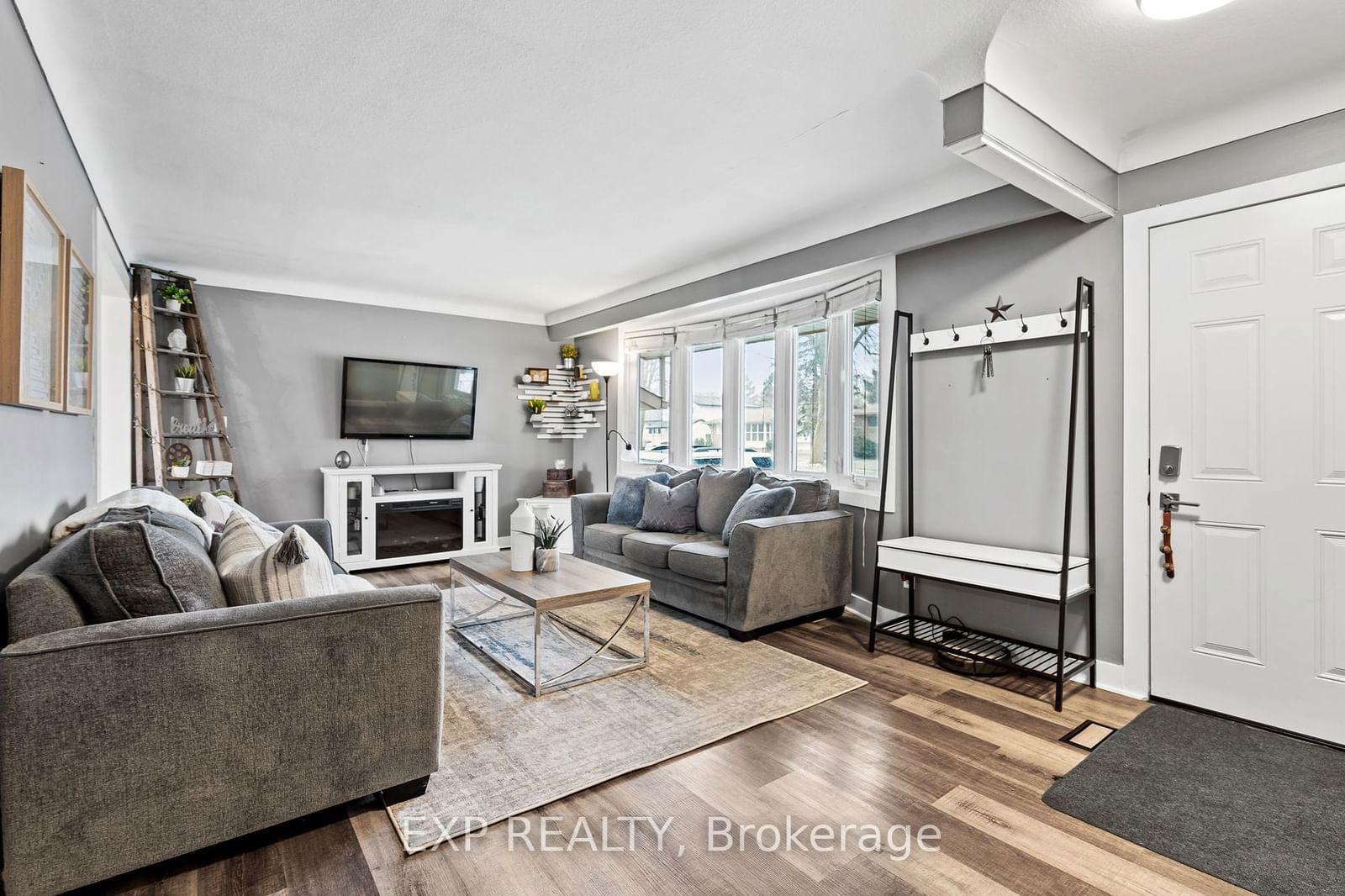$719,000
3+1-Bed
2-Bath
1500-2000 Sq. ft
Listed on 3/22/24
Listed by EXP REALTY
Welcome to your exquisite 4-level side-split sanctuary in Niagara Falls! Step into the cozy living room, setting the stage for comfort and charm throughout this meticulously renovated home. The main floor boasts a beautifully renovated kitchen with stainless steel appliances and a chic dining area. As you ascend to the upper level, three generously sized bedrooms await, offering ample space for relaxation. Descend to the lower level to discover a functional second kitchen, powder room, 4th bedroom and a welcoming fireplace, Recent upgrades, including windows 2017, roof 2017, furnace/AC 2014, and luxurious vinyl plank flooring installed throughout the home in 2022, enhance both style and functionality. Outside, your backyard oasis beckons with a charming pergola and a soothing hot tub.Conveniently located near schools, parks, shopping, and transit, and just minutes from the casino and Niagara's wine country, this home epitomizes both luxury and convenience.
Finished Basement, 2nd Kitchen, Separate Entrance, In-law Suite Potential!
To view this property's sale price history please sign in or register
| List Date | List Price | Last Status | Sold Date | Sold Price | Days on Market |
|---|---|---|---|---|---|
| XXX | XXX | XXX | XXX | XXX | XXX |
X8165648
Detached, Sidesplit 4
1500-2000
8+2
3+1
2
3
Central Air
Finished, Sep Entrance
Y
Brick
Forced Air
Y
$3,416.00 (2023)
120.00x59.00 (Feet)
