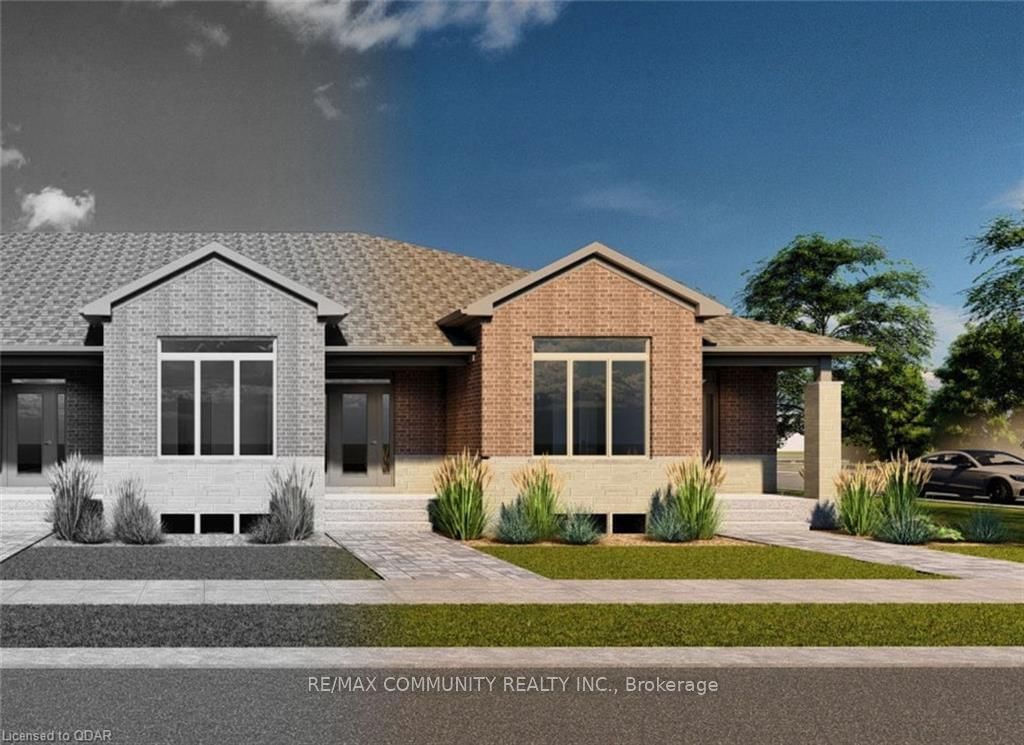$2,650 / Month
$*,*** / Month
2-Bed
2-Bath
Listed on 8/8/23
Listed by RE/MAX COMMUNITY REALTY INC.
Professionally Finished From Top To Bottom With 2 Bedrooms & 2 Bathrooms! Covered Front Porch, 9'-o" Ceiling Height with 11'-o" Ceiling Height in Primary Bedroom, Granite or Quartz Countertops in Kitchen, Large Open Kitchen featuring a Pantry, Engineered Hardwood Flooring in Living/Dining Room, Kitchen, and Hallway, Tile Flooring in Foyer, Primary Ensuite Bathroom, Main Bathroom, Mudroom, Rear Breezeway and Laundry Closet, Primary Bedroom with Walk-In Closet and 3-Piece Ensuite Bathroom, Main Floor Laundry Closet, Attached 19'-7" 20'-o" Garage with inside entry. Great Neighborhood With School Bus Pick-Up And Close To Many Amenities.
To view this property's sale price history please sign in or register
| List Date | List Price | Last Status | Sold Date | Sold Price | Days on Market |
|---|---|---|---|---|---|
| XXX | XXX | XXX | XXX | XXX | XXX |
X6723870
Att/Row/Twnhouse, Bungalow
4
2
2
2
Built-In
2
Central Air
Full, Unfinished
N
Brick, Vinyl Siding
N
Forced Air
N
Y
