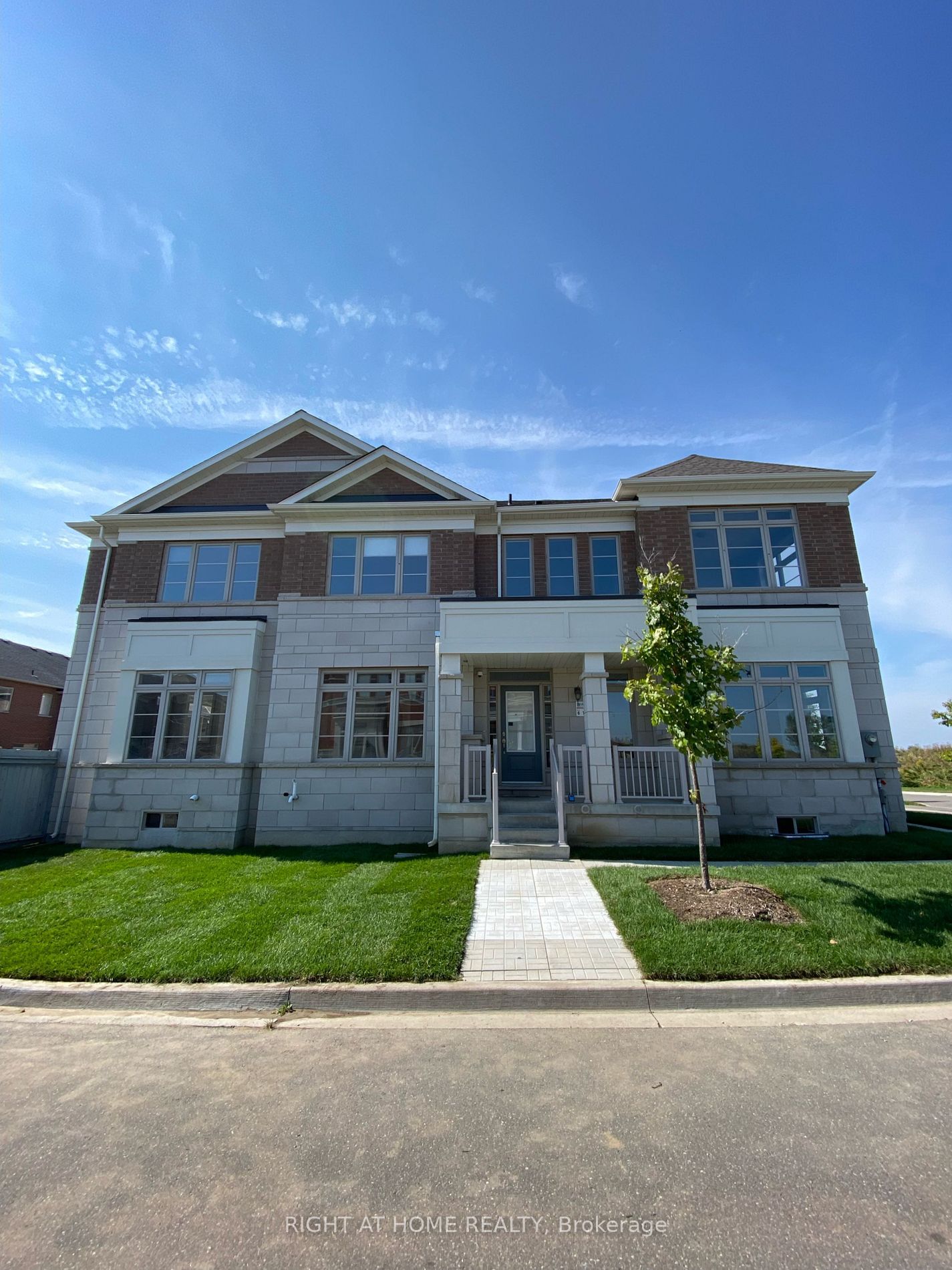$3,549 / Month
4-Bed
3-Bath
2000-2500 Sq. ft
Listed on 9/20/24
Listed by RIGHT AT HOME REALTY
Welcome to the Boxgrove Village Townhouse Built By Arista Homes! "The Risebrough Model" Biggest Model In The Area is Approx 2365 Sq Ft +/-! This End Unit Feels like a Semi on the Corner Lot! Freshly Painted with Laminate on the Second Floor & Updated Landscaping! This Home has 4 Bright & Spacious Bedrooms, Primary Bedroom has a W/I Closet & 5 Pc Ensuite. Large Kitchen Combined With Breakfast Area with a Centre Island and Backyard Access, 9 Ft Ceiling On Main Floor & 2nd Floor. Hardwood On Main Floor & Broadloom in Second Floor. Direct Access From Garage. Convenient Laundry On Second Floor! Close to Smart Centre, Boxgrove Mall, Restaurants, Hospital, Groceries, Parks & More!
Fridge, Stove, B/I Dishwasher, & Washer/Dryer. All Existing ELF's & Window Coverings.
To view this property's sale price history please sign in or register
| List Date | List Price | Last Status | Sold Date | Sold Price | Days on Market |
|---|---|---|---|---|---|
| XXX | XXX | XXX | XXX | XXX | XXX |
| XXX | XXX | XXX | XXX | XXX | XXX |
N9360431
Att/Row/Twnhouse, 2-Storey
2000-2500
8
4
3
1
Built-In
2
Central Air
Unfinished
N
Brick
N
Forced Air
N
Y
