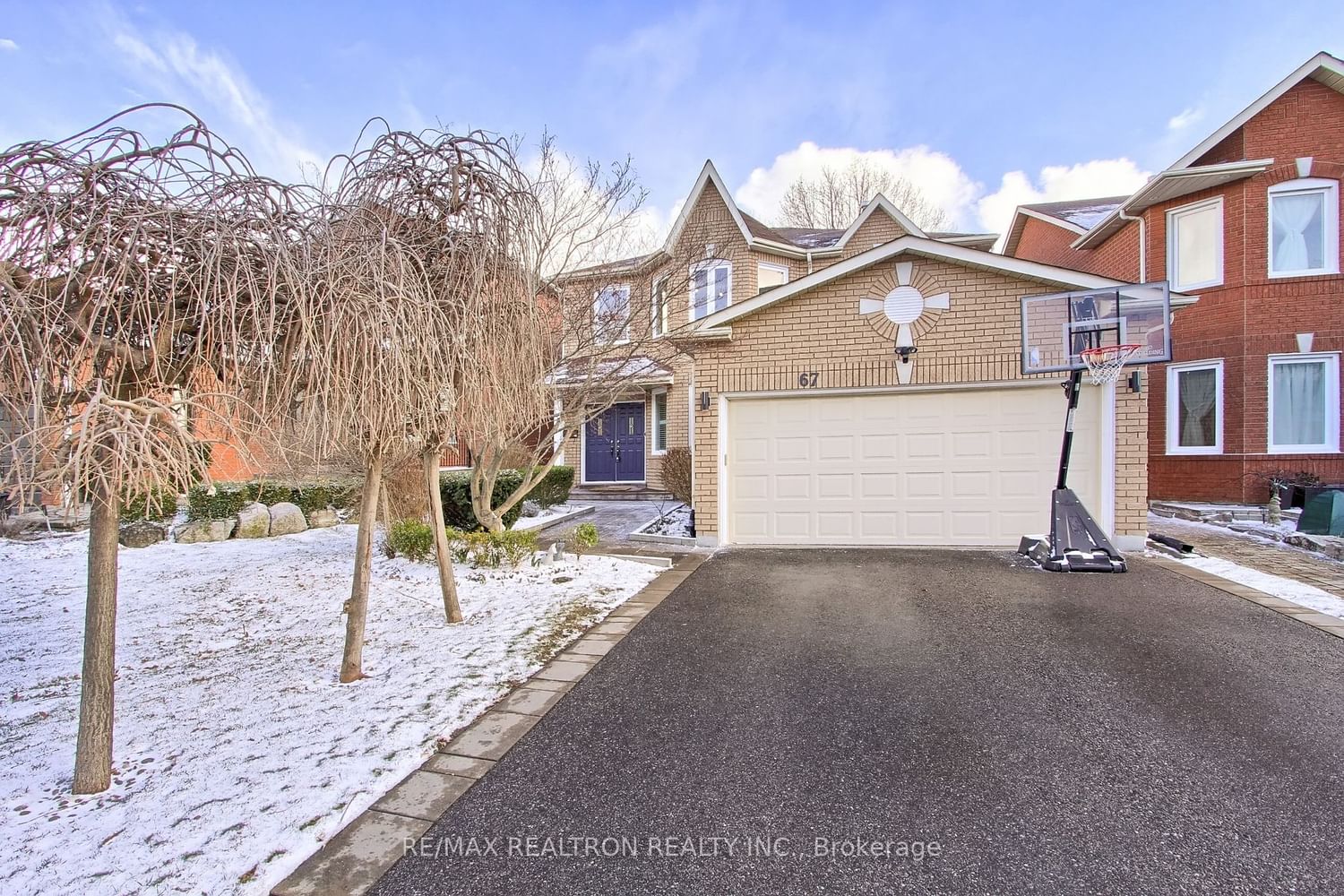$1,699,000
$*,***,***
4+1-Bed
4-Bath
Listed on 3/21/24
Listed by RE/MAX REALTRON REALTY INC.
Beautiful 4+1 Bedroom Family Home On A Family Friendly Quiet Street, In Highly Desirable Beverley Glen Community! Finished Basement With Large Rec Room, Bedroom & 4 Pc Bathroom. Bright & Spacious Layout, Painted Thru-Out (2024), Hardwood Floors Thru-Out, Pot Lights, Kitchen W/Granite Countertop, Backsplash, Centre Island, Large Breakfast Area With W/O To Backyard! Master Bedroom With W/I Closet, Large Windows & 5 Pc Ensuite. Closet Organizers In Bedrooms! Interlocked Front Strong Curb Appeal & Backyard With All Year Round Jacuzzi/Hot Tub (2022)! Steps To Top Rated Schools-Elementary: Wilshire and Ventura Park (French), Secondary: Westmount High School, Public Transit, Parks, Shopping Plazas, Places of Worship & Much More!
Stainless Steel Appliances: Fridge, Stove, Hood Fan, Built-In Dishwasher. Washer & Dryer. All Electrical Light Fixtures, All Window Coverings. Backyard Jacuzzi/Hot Tub. Interlocked Front & Backyard (2022). Newer AC.
N8161266
Detached, 2-Storey
9+2
4+1
4
2
Attached
4
Central Air
Finished
Y
Brick
Forced Air
Y
$6,867.52 (2024)
112.24x40.07 (Feet)
