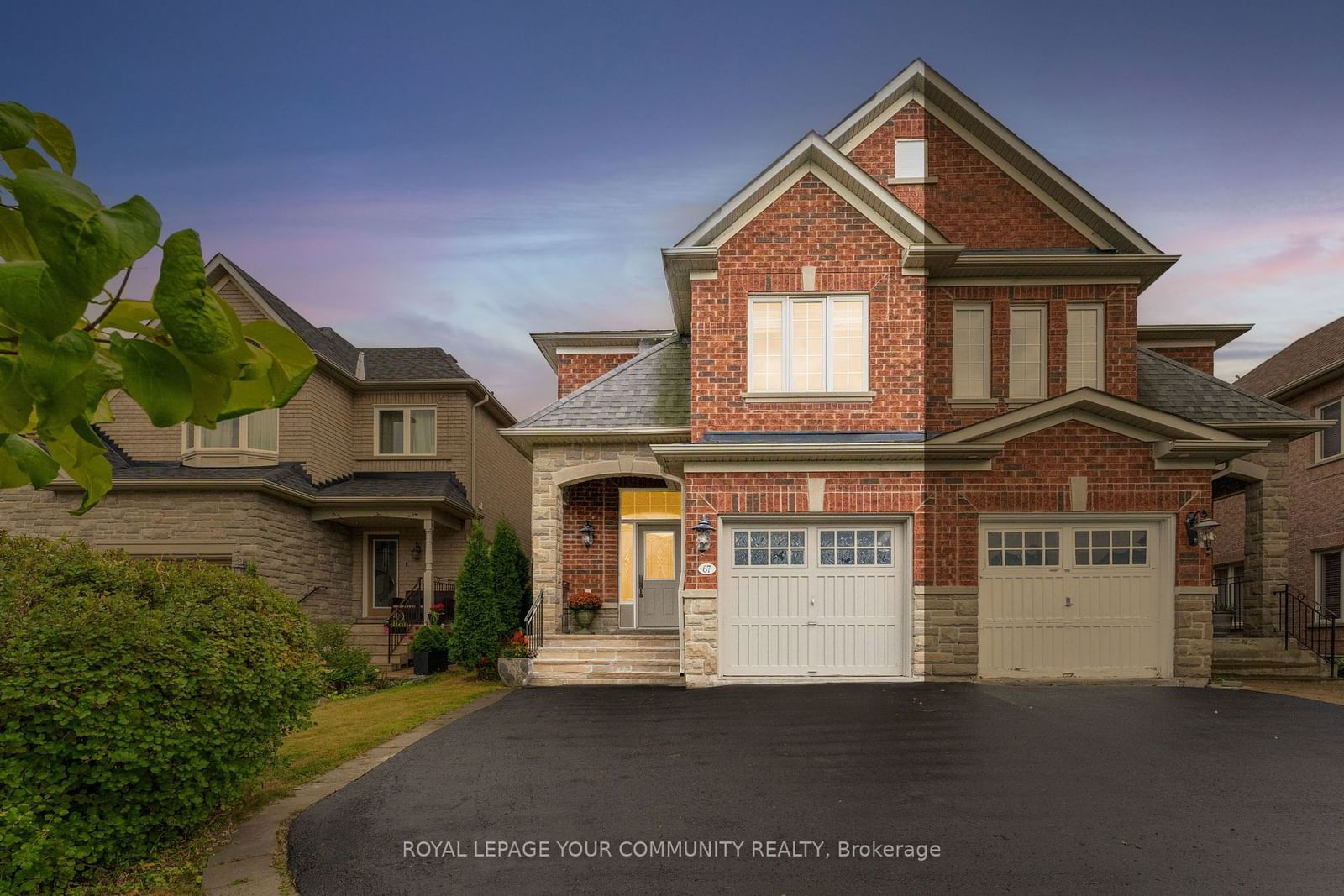$1,499,000
3-Bed
4-Bath
1500-2000 Sq. ft
Listed on 9/11/24
Listed by ROYAL LEPAGE YOUR COMMUNITY REALTY
Welcome to this stunning semi-detached home in the sought-after Westbrook neighborhood. Located on a tranquil crescent with a premium ravine lot, it offers breathtaking views.The beautifully updated open-concept layout features 9-foot ceilings, hardwood floors, and high-quality finishes throughout.The modern kitchen boasts custom cabinetry, sleek countertops and backsplash, stainless steel appliances, and a large breakfast area that opens onto an oversized deck. Enjoy your private backyard oasis, surrounded by mature trees, perfect for relaxing or entertaining.The main floor includes a cozy living room with a gas fireplace and pot lights, and a dining area enhanced by custom built-in cabinetry. On the second level, the spacious master bedroom features a walk-in closet and a luxurious 4-piece ensuite bathroom. Two additional generously sized bedrooms share a full bathroom. The finished walk-out basement provides versatile space ideal for a family room, home office,or recreational area.
Built-in speakers in the living room, all drapes and window coverings, and rough-in for central vacuum.This residence truly has it all move in and enjoy the perfect blend of comfort and luxury!
N9344190
Semi-Detached, 2-Storey
1500-2000
7+1
3
4
1
Attached
3
16-30
Central Air
Fin W/O
N
Brick, Stone
Forced Air
Y
$4,708.00 (2024)
144.00x25.00 (Feet) - Irregular as per MPAC
