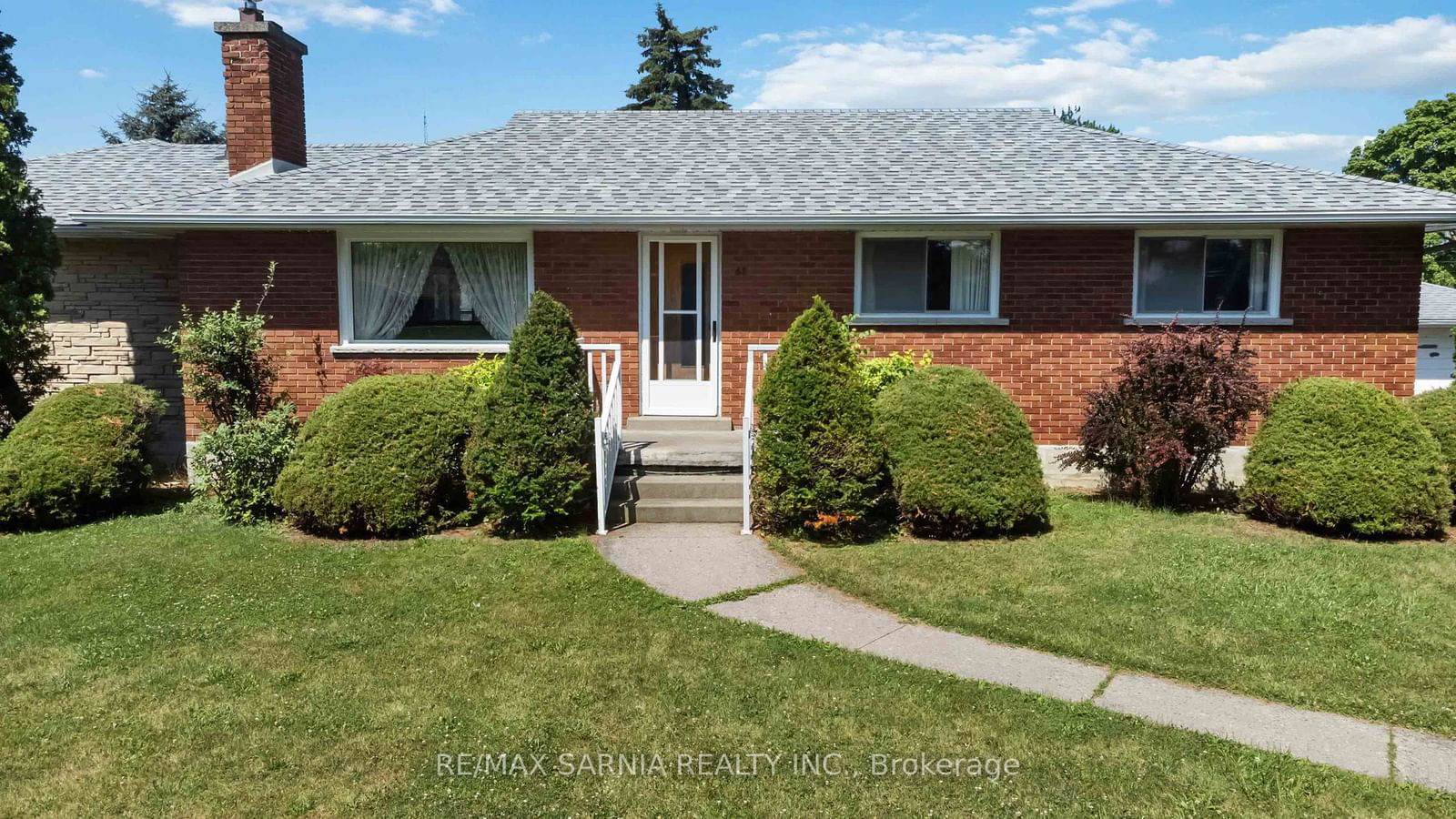$459,900
4-Bed
3-Bath
Listed on 9/19/24
Listed by RE/MAX SARNIA REALTY INC.
Welcome to 68 MacHenry St in Forest! This spacious 4+1 bedroom residence is perfectly situated on a desirable corner lot with a detached double car garage, offering both privacy and curb appeal. The main floor features the kitchen, dining area, living room, 4 bedrooms, a 4pc and a 3pc bath, main floor laundry and a large den complete with patio doors that open onto a back deck that overlooks the in ground swimming pool (note - pool was functional when last used but has been closed for the last 5yrs). Venture downstairs to find a 5th bedroom, another 2pc bath and a partially finished rec room, providing ample space for a playroom, home gym, or media center. Storage will never be an issue with plenty of space available throughout the home, including a cedar closet in one of the bedrooms. Note, propane generator was functional in 2022. Has not been used since. Fireplace also not used in many years.
X9365263
Detached, Bungalow
10+4
4
3
2
Detached
6
51-99
Other
Finished, Full
Y
N
Brick
Forced Air
Y
Inground
$2,890.00 (2024)
199.63x131.99 (Feet)
