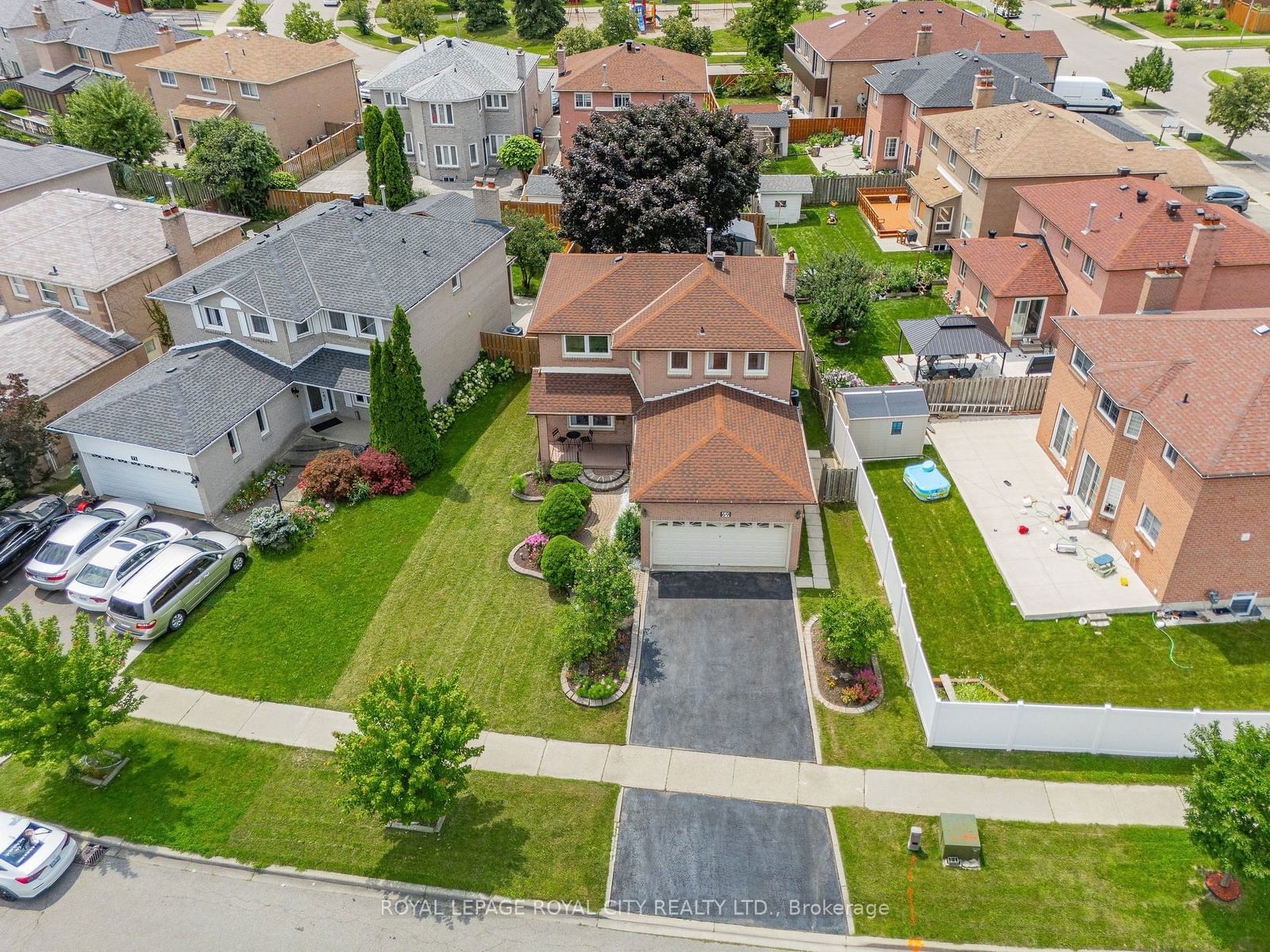$1,159,000
$*,***,***
3-Bed
4-Bath
1500-2000 Sq. ft
Listed on 7/26/24
Listed by ROYAL LEPAGE ROYAL CITY REALTY LTD.
Welcome to 69 Havelock Drive, located in the very sought-after neighbourhood of Fletchers Creek South on the border of Mississauga. This home is ideally located for those needing to commute to work with easy access to highway 407 & 401. The proximity to a mall, grocery stores, restaurants, schools and public transit, this homes location cant be beat! This immaculate, carpet free, and recently upgraded home features three spacious bedrooms, newly renovated washrooms with modern mosaic tiles, led light mirrors and modern fixtures, a finished basement, and outdoor entertaining space that will surely impress the most discerning buyer. The spacious entryway is beautiful with a winding staircase and new custom iron railing. The main floor has a functional layout featuring a large family room with wood burning fireplace, and hardwood floors. The formal living room is filled with natural sunlight from the large bay window and modern pot lights throughout the space, seamlessly blending it to the kitchen. The kitchen is the heart of this home, equipped with a new appliance package and new backsplash, you will love hosting family get togethers in this bright open kitchen/dinning area onlooking your beautifully designed backyard oasis. The basement has been newly upgraded with luxury vinyl flooring, newly updated washroom, new light fixtures throughout and freshly painted. The bar area and large storage spaces in the basement makes it easy to create an in-law suite or a mortgage helper basement apartment. The backyard features a new deck, and a new patio stone area to host all your outdoor celebrations, this spacious backyard offers privacy, a place to do some gardening and host family gatherings. Don't miss the opportunity to call this place your home.
W9080415
Detached, 2-Storey
1500-2000
11+5
3
4
2
Attached
4
31-50
Central Air
Finished, Full
Y
Brick, Shingle
Forced Air
Y
$6,297.98 (2024)
124.54x57.38 (Feet) - Narrows at the rear
