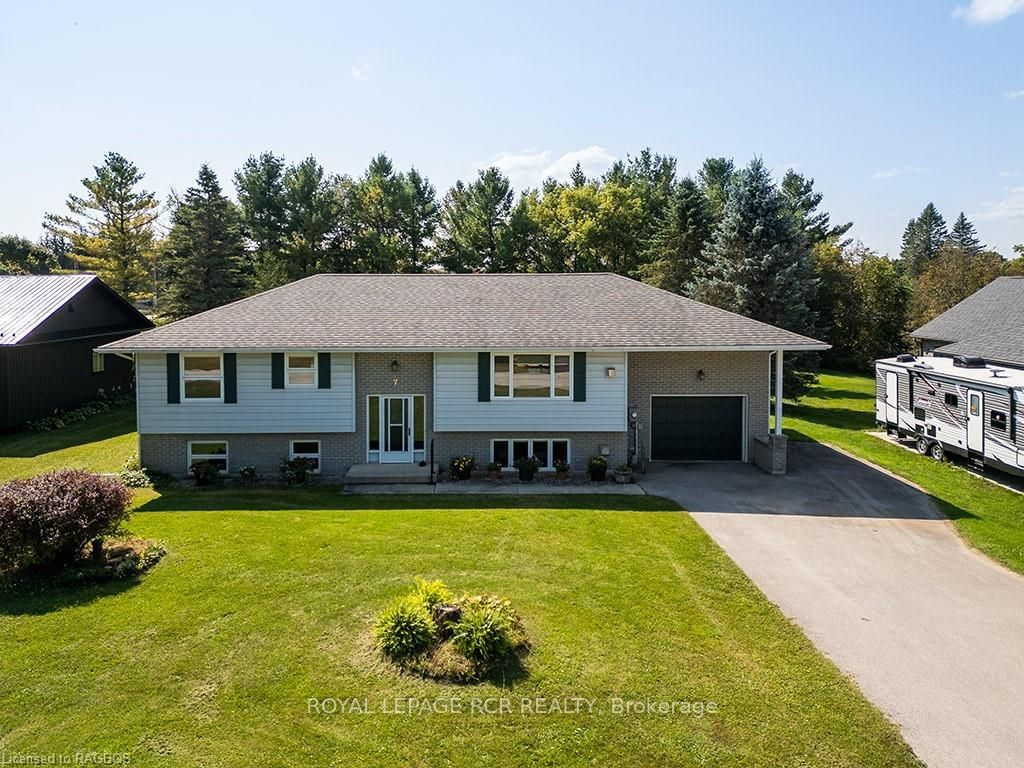$580,000
2+2-Bed
2-Bath
1100-1500 Sq. ft
Listed on 9/24/24
Listed by ROYAL LEPAGE RCR REALTY
Step into your perfect retreat! This spacious 4-bedroom (2+2), 2-bathroom gem offers over 2,000 square feet of inviting living space across both the main and lower levels. At its heart, the generous kitchen beckons with a casual dining area, complete with sliding doors that lead to a west-facing deck, your perfect spot for soaking up the afternoon sun. The L-shaped living and dining areas provide ample room for hosting guests or enjoying cozy nights in with family. The large primary bedroom offers a private escape, while the main bathroom, featuring a relaxing jet tub, ensures every day ends on a soothing note. The second main-level bedroom, offers lots of natural light from the east facing window setting a peaceful tone for your day ahead. Downstairs, the bright family room is ideal for gatherings, complete with a comforting gas fireplace. Two additional bedrooms and a second bathroom make this home perfect for visiting friends or family. Plus, the convenient utility laundry room connects directly to the garage, adding practicality to everyday living. Nestled in a welcoming neighbourhood, close to schools, libraries, and community centers, this home is perfect for those looking for a blend of comfort and community. Don't miss your chance to make this your forever home!
X9365141
Detached, Bungalow-Raised
1100-1500
7+6
2+2
2
1
Attached
3
Finished, Full
N
Brick Front, Vinyl Siding
Baseboard
Y
$3,157.45 (2024)
165.00x100.00 (Feet)
