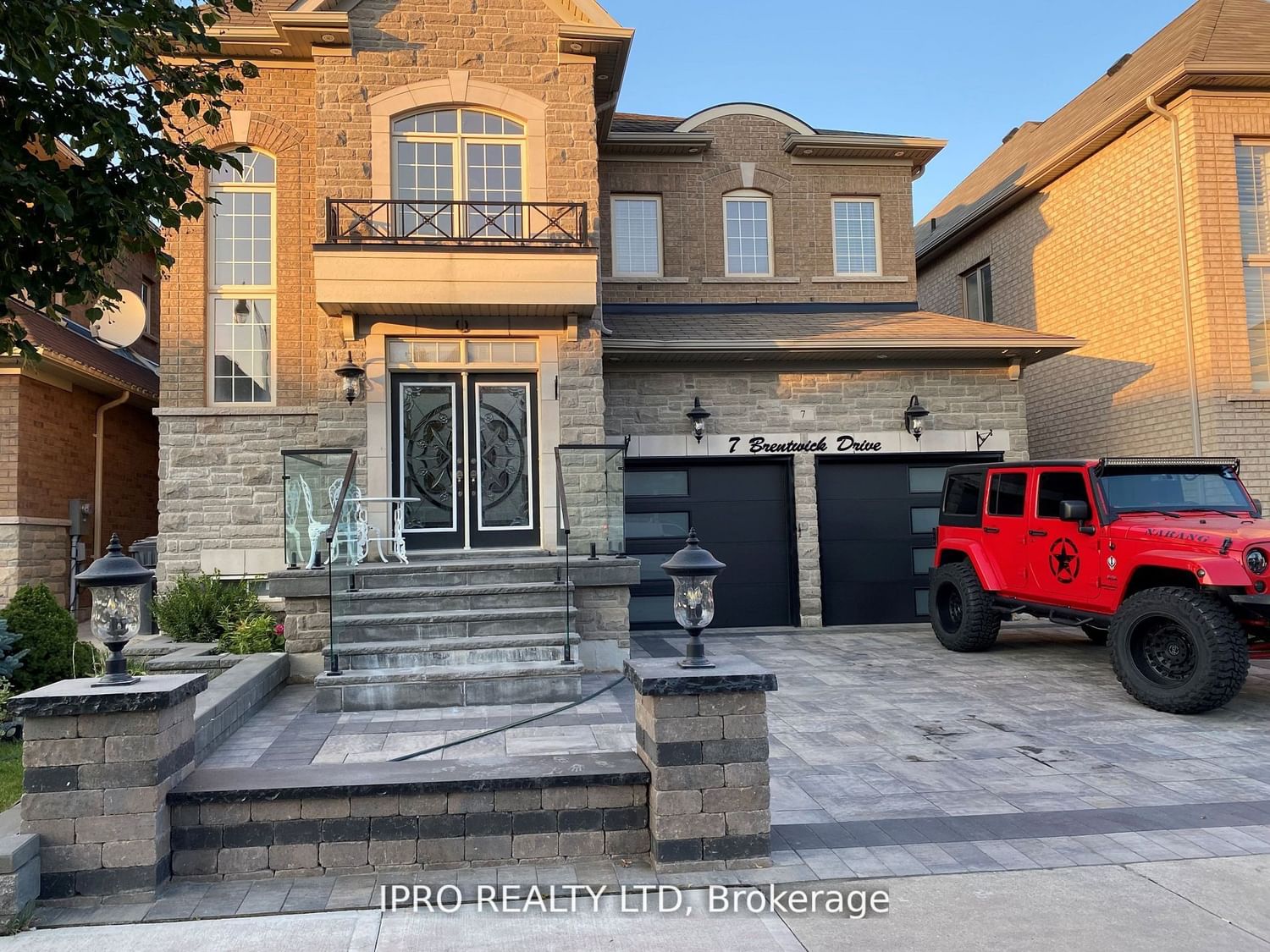$1,549,000
$*,***,***
5+3-Bed
5-Bath
Listed on 10/5/23
Listed by IPRO REALTY LTD
Executive lifestyle home with lots of upgrade, approx 4800 sqft of living area including basement. Hardwood floors in whole house. Main floor office space with french door. Sitting area 2nd floor can be converted into 5th room. Driveway is with stone work. Garage doors are just like new with new style. Backyard is having concrete. Front porch railing are mirror. All chandeliers and lights are upgraded. Walking distance to schools and all amenities like WalMart, Home Depot, major banks. etc.
2 stainless steel fridge, stove and dishwasher, washer and dryer, all elfs, window coverings, garage door opener, chandeliers, enjoy and thanks for showing.
To view this property's sale price history please sign in or register
| List Date | List Price | Last Status | Sold Date | Sold Price | Days on Market |
|---|---|---|---|---|---|
| XXX | XXX | XXX | XXX | XXX | XXX |
| XXX | XXX | XXX | XXX | XXX | XXX |
| XXX | XXX | XXX | XXX | XXX | XXX |
| XXX | XXX | XXX | XXX | XXX | XXX |
| XXX | XXX | XXX | XXX | XXX | XXX |
W7061300
Detached, 2-Storey
10+4
5+3
5
2
Attached
6
Central Air
Apartment, Sep Entrance
Y
Brick
Forced Air
Y
$7,800.00 (2023)
100.07x40.68 (Feet)
