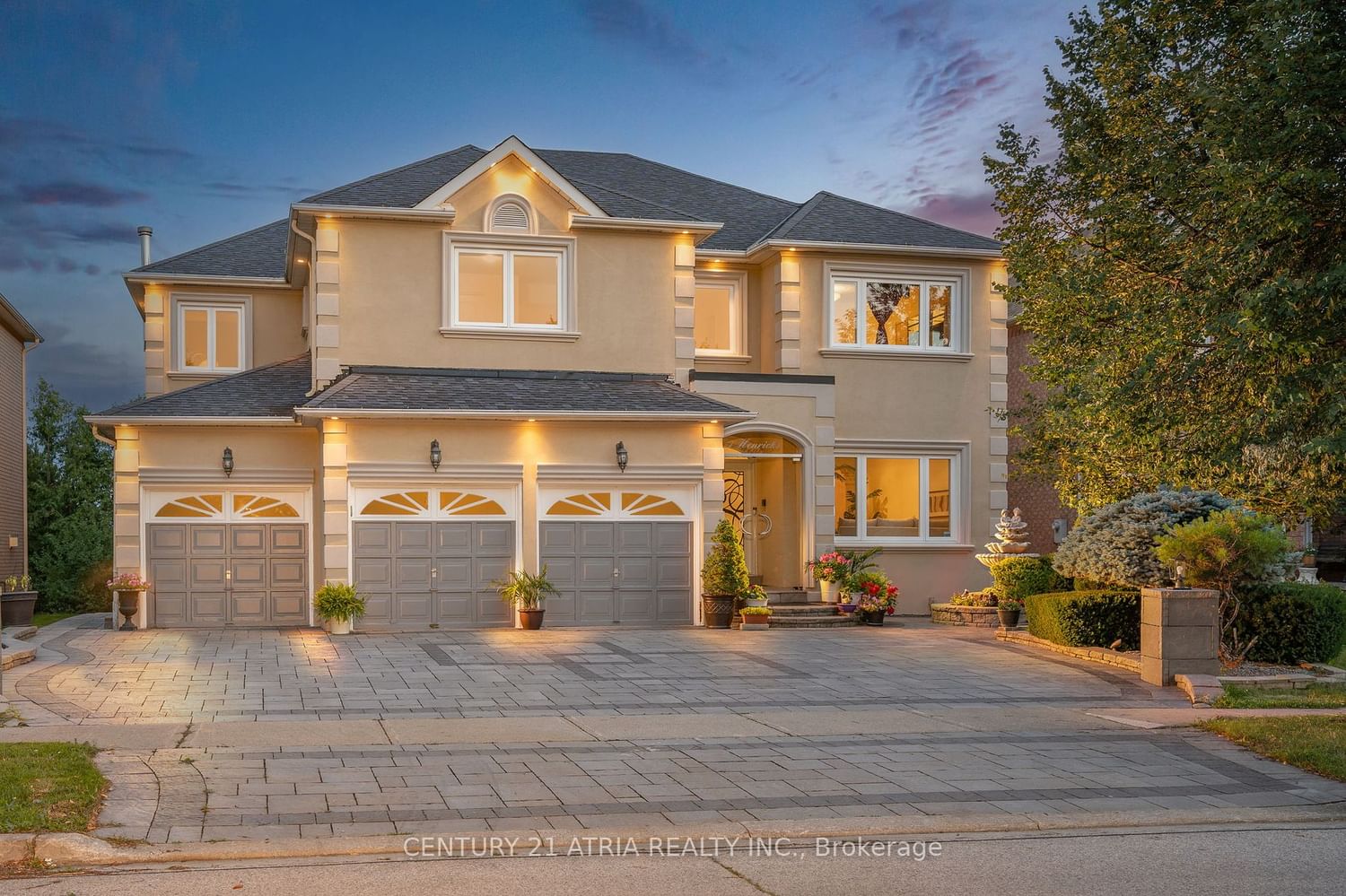$2,980,000
$*,***,***
5+1-Bed
5-Bath
3500-5000 Sq. ft
Listed on 7/18/23
Listed by CENTURY 21 ATRIA REALTY INC.
Welcome To The Model Home Of This Crescent In Prestigious Bayview Hill. This 5+1 Bedroom Boasts W/ Over 6500 Sqft Of Living Space On A Premium 60ft. Lot., 3 Car Garage + 4 Car Driveway W/ Stone Interlocking (2020). Prof. Finished W/O Basement Ft. Rec. Room, Gym, Wet Bar, Kitchen, Sauna, Industrial W/I Cooler, Bdrm & 3 Pc Bathroom. Backyard Fts. New Fencing/Interlocking (2022) With Lush Mature Trees Offering Privacy. Approx. $160k Spent On Upgrades; Stucco Exterior (2023), Front Dbl. Doors(2022), Freshly Painted Interior (2022), Renovated Shared Ensuite (2022), 9ft. Ceilings On Main, Parquet/Hardwood Flring, Porcelain Flring On Main (2020) + Custom Kitchen W/ Expansive Waterfall Island & S/S Appliances(2020), W/O To New Glass/Composite Deck W/ Canopy(2021), Family Rm. W/ Theatre Sys., Overlooking Private Yard (South Exposure). Exceptional Layout Throughout; Living/Dining Fts. Cournice Moulding & 3 French Doors, Main Flr Office, Large Mudroom W/O To Patio. This Is A Must See!
Two Storey Grand Foyer w/ Crystal Chandelier, Extensive Pot lights, Water Fountain in Front, Grgdr Openers W/ Remotes, CVAC, A/C, Furnace, Filtered Water System, Alarm System & Theatre System.
N6673366
Detached, 2-Storey
3500-5000
12+3
5+1
5
3
Attached
7
16-30
Central Air
Fin W/O, Sep Entrance
Y
Y
N
Brick, Stucco/Plaster
Forced Air
Y
$13,933.16 (2023)
< .50 Acres
123.29x60.10 (Feet)
