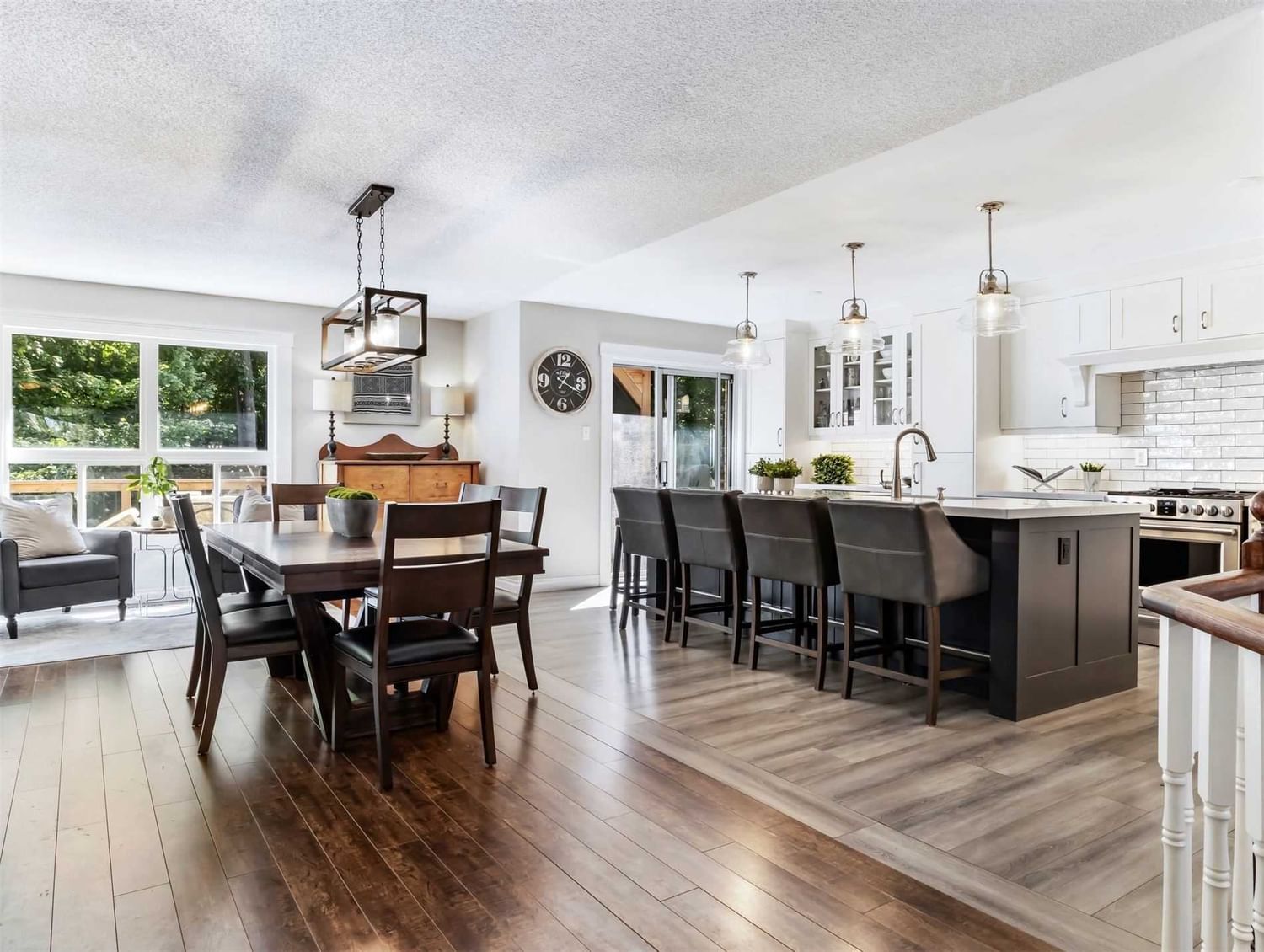$969,900
$***,***
2+2-Bed
3-Bath
2000-2500 Sq. ft
Listed on 10/19/22
Listed by REAL BROKER ONTARIO LTD., BROKERAGE
One Of The Best Lots In The Neighborhood! This 4 Bed, 3 Bath Brick Bungalow Sits On A Large Pie Shaped Lot & Backs Onto Wasaga Beach Provincial Park/Blueberry Trails. Over 2000 Sq Ft On The Main Floor & 4000 Total Finished Sq Ft. Natural Light Floods The O/C Main Floor & The Living Room Features A Shiplap Accent Wall W/ F/P. Beautiful New Custom Kitchen W/ Oversized Island, Quartz Countertops, Newer Ss Appliances & Custom Cabinetry. Main Floor Primary Bedroom W/ Wic & A 4 Pc Ensuite W/ Jetted Soaker Tub & Walk-In Shower. Fully Finished Basement W/ Large Rec Room, 2 More Bedrooms & A 3 Pc Bathroom. Enjoy Evenings Outside On The New Deck Overlooking The Large Fenced Backyard W/ Gardens & Mature Trees & Roast Marshmallows By The Firepit On The New Interlock Back Patio. Spend Cozy Summer Nights In The Screened-In Gazebo Watching Tv & Not Be Bothered By Bugs. Double Car Garage W/ New Garage Doors, Long Private Driveway, New Front Walkway, Gas Furnace, Cac, New Lighting & So Much More!
Dishwasher, Dryer, Microwave, Refrigerator, Stove, Washer, Bar Stools Exclusions: Hot Tub (Negotiable), Freezers
To view this property's sale price history please sign in or register
| List Date | List Price | Last Status | Sold Date | Sold Price | Days on Market |
|---|---|---|---|---|---|
| XXX | XXX | XXX | XXX | XXX | XXX |
S5800260
Detached, Bungalow-Raised
2000-2500
11
2+2
3
2
Attached
8
16-30
Central Air
Finished, Full
Y
Brick
Forced Air
Y
$3,712.68 (2022)
< .50 Acres
142.82x54.46 (Feet) - Pie Shaped 0.378 Acres/54X174X41X127X142
