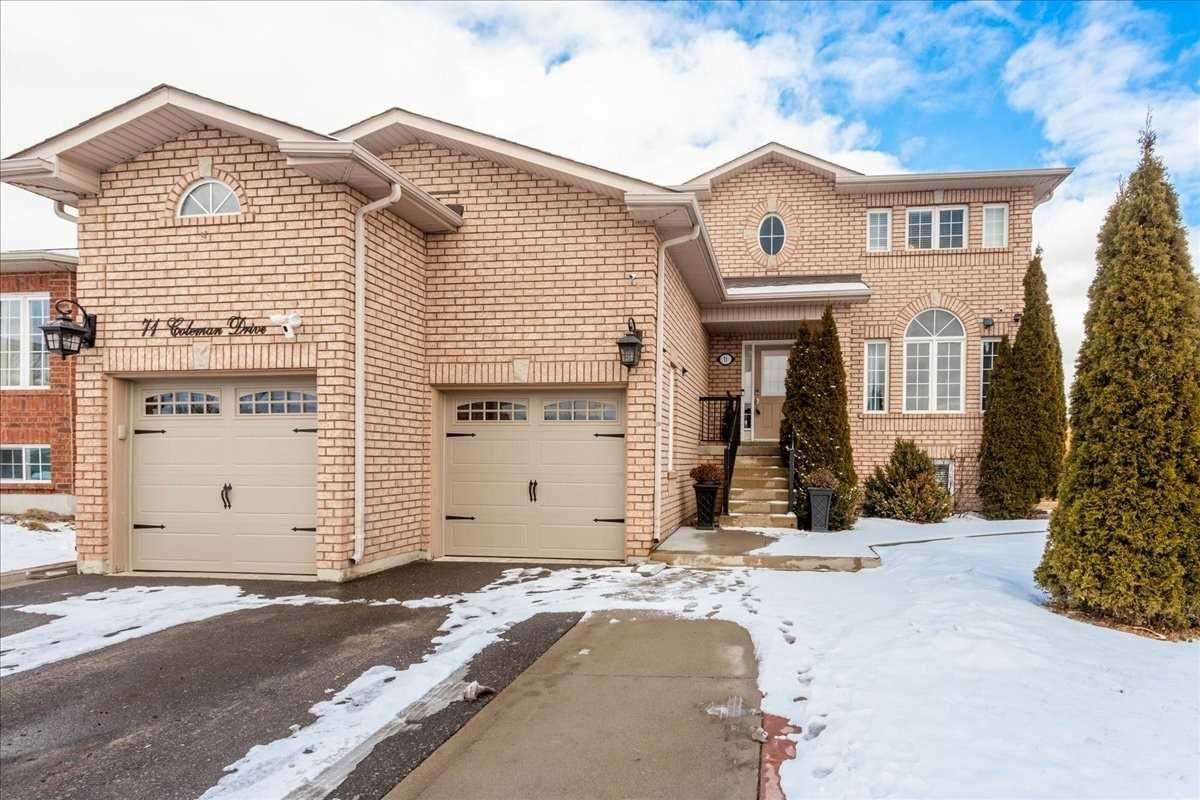$989,000
$***,***
4+1-Bed
4-Bath
2500-3000 Sq. ft
Listed on 1/25/23
Listed by RED REAL ESTATE, BROKERAGE
This Is The Home You Have Been Searching For! Absolutely Stunning All Brick Over 3600 Sf Fin; This Home Is Ideally Set Up For The Extended Family; 4.1 Bedrooms; 3.1 Baths; 2 Kitchens; 2 Laundry Rooms, 2 Gas Fireplaces. 9Ft Ceilings; Crown Moulding, Porcelain Tile, Engineered Hardwood And Oak Staircase. Bright And Spacious Main Level Features Outstanding Custom Gourmet Kitchen With Island, Open To The Dining Room And Breakfast Area; Family Room With Gas Fireplace And Formal Living Room. Upper Level Has Hardwood Throughout The 4 Bedrooms; Primary Room Has 4Pce Bath With Separate Shower. Lower Level Has A Fabulous In-Law Suite With Separate Entrance, Own Laundry And Private Deck. 2 Car Garage With 2 Inside Entries; Triple Car Driveway; Walkway To Side Entrance. 2 Outdoor Decks, Fenced Yard And Shed.
Shingles Replaced In 2021 ! Close To Hwys 400, 27, & 11; Schools, Parks, Amenities And Barrie's Waterfront. Please Click On Video And 3D Video Links Below!!
To view this property's sale price history please sign in or register
| List Date | List Price | Last Status | Sold Date | Sold Price | Days on Market |
|---|---|---|---|---|---|
| XXX | XXX | XXX | XXX | XXX | XXX |
S5880033
Detached, 2-Storey
2500-3000
9+5
4+1
4
2
Built-In
5
Central Air
Apartment, Sep Entrance
Y
Y
N
Brick
Forced Air
Y
$5,600.00 (2022)
109.95x49.21 (Feet)
