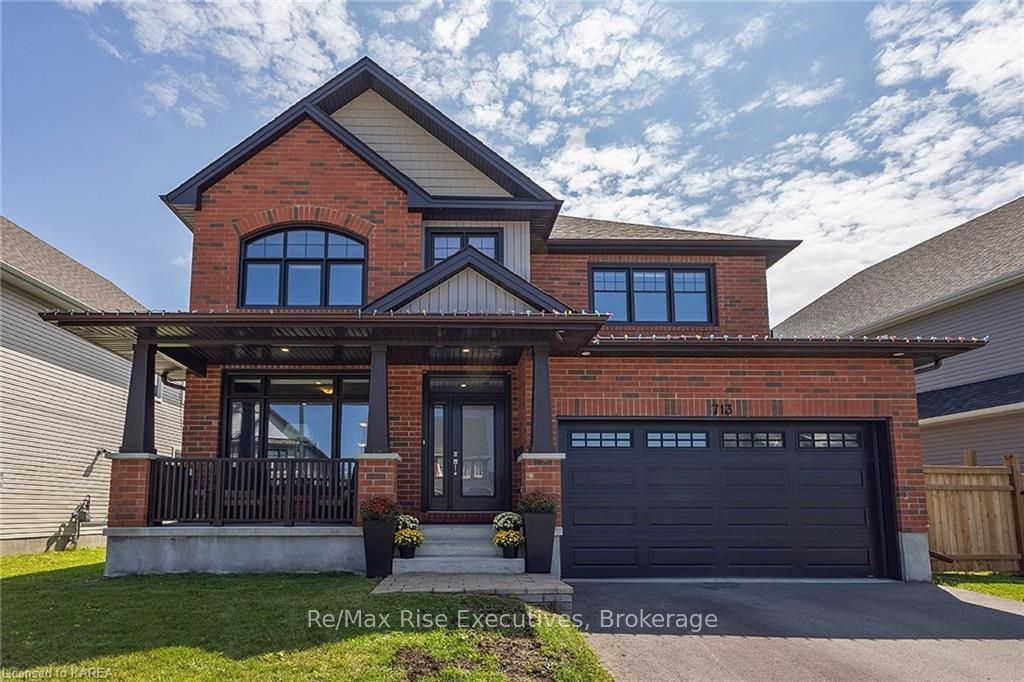$1,174,900
4+0-Bed
4-Bath
Listed on 8/23/24
Listed by Re/Max Rise Executives, Brokerage
Discover unparalleled living at 713 Riverview Way, nestled in one of Kingston's most coveted neighbourhoods! This stunning 'Oxford' model, just three years young, showcases a bright and expansive open floor plan designed for modern living. Experience culinary excellence in the spacious kitchen featuring a butler's pantry, and retreat to the serene primary suite, complete with a large walk-in closet and luxurious spa-like ensuite bathroom perfect for relaxation. With 3,025 sq/ft of thoughtfully designed space, this home includes 4 bedrooms plus a den, 3.5 baths, a generously sized second-floor laundry room, and upgraded basement ceiling height. Envision a lifestyle where you can stroll to grab groceries or enjoy a meal out, play with your dog in the fully fenced backyard, and let the kids explore the brand-new playground just around the corner. Strategically located near the 401, CFB Kingston, and downtown, this home seamlessly blends modern elegance with the convenience and vibrancy you desire. Seize this opportunity to elevate your lifestyle today!
X9411188
Detached, 2-Storey
15+0
4+0
4
2
Attached
4
0-5
Central Air
Full, Unfinished
N
Brick, Vinyl Siding
Forced Air
Y
$8,065.27 (2023)
< .50 Acres
105.00x73.00 (Feet)
