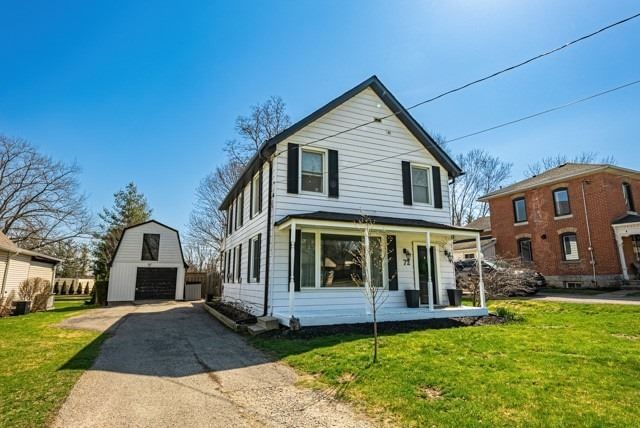$719,000
$***,***
3-Bed
2-Bath
Listed on 4/13/23
Listed by RE/MAX ESCARPMENT REALTY INC., BROKERAGE
Welcome To 72 Wigton Street! This Home Is Situated On A Mature Lot And Located A Short Walking Distance To Schools, Amenities And The Grand River! This Home Has Been Updated From Top To Bottom! The Main Floor Features A New Kitchen With Plenty Of Cabinet Space And New Stainless-Steel Appliances. New Exterior Door Off Of The Kitchen Leads Out To A Back Patio Area That Overlooks The Deep Lot With Mature Trees That Provide Lots Of Shade In The Summer Months! The Living Room/Dining Room Off Of The Kitchen Features A Gas Fireplace, And Plenty Of Built-In Storage Space! There Is An Additional Living Area At The Front Of The Home Which Could Also Double As A Home Office Or Could Easily Be Converted To A Main Floor Bedroom. An Updated 2-Piece Bathroom With A Sliding Door That Leads To The Laundry Room Completes The Main Floor. The Second Level Features 3 Completely Updated Bedrooms All With Built-In Storage And Stunning Wainscotting And A Completely Renovated 4-Piece Bathroom W/ In-Floor Heat.
The 15' X 23' Detached Shop With A Second Storey Loft Area Would Make The Perfect Workshop Or Mancave!
X6024707
Detached, 2-Storey
11
3
2
1
Detached
6
Central Air
Crawl Space
Y
Alum Siding, Vinyl Siding
Forced Air
Y
$4,714.66 (2022)
< .50 Acres
160.00x52.13 (Feet)
