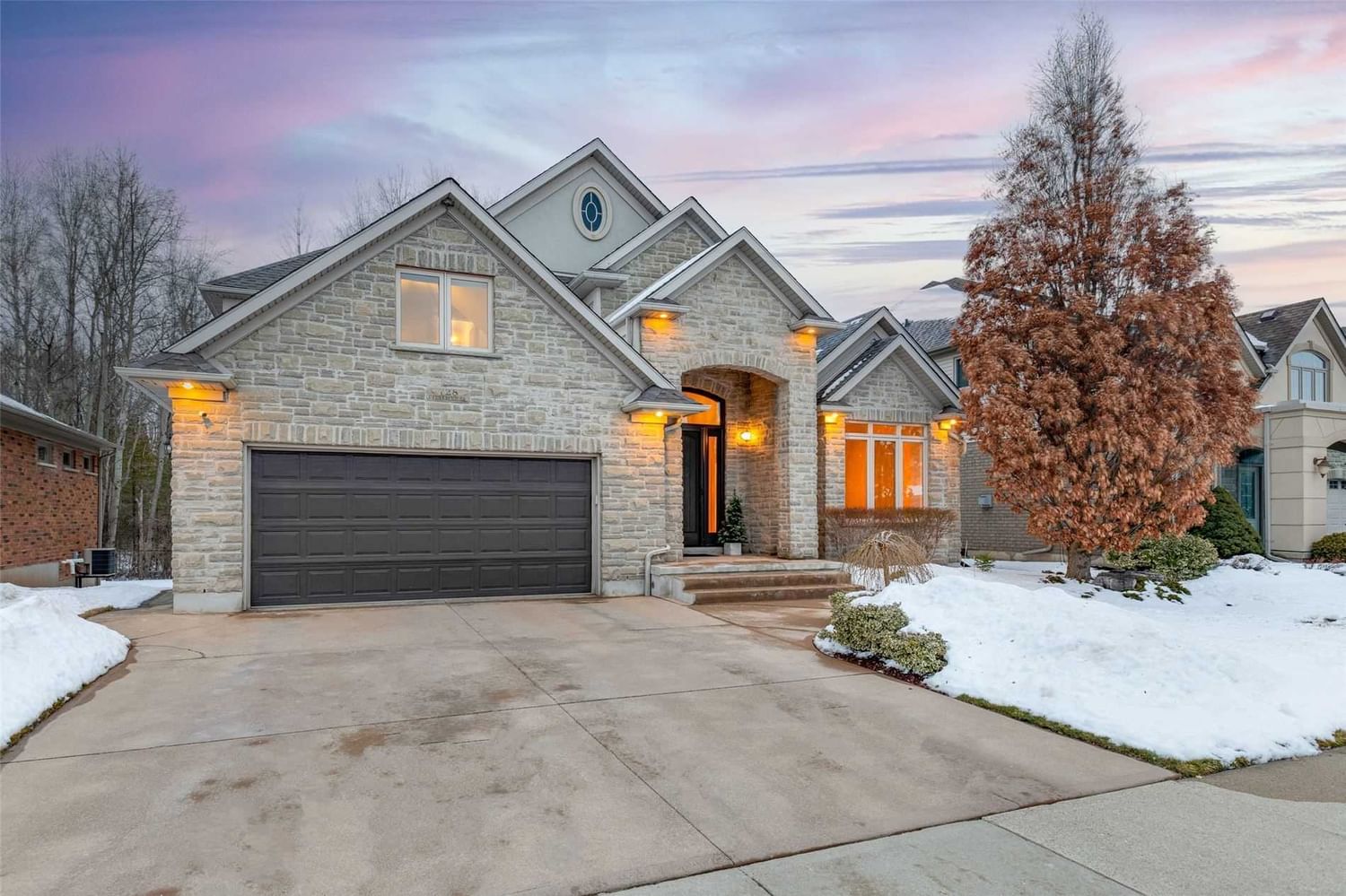$1,749,999
$*,***,***
4+1-Bed
4-Bath
3500-5000 Sq. ft
Listed on 2/16/23
Listed by THE AGENCY, BROKERAGE
Luxury 2 Storey Home Offering Immense Curb Appeal In Sought After Laurelwood Neighbourhood! With Over 4600 Sqft Of Living Space, 728 Cedar Bend Dr Welcomes You With Stunning Stonework, Bavarian Large Solid Wood Door & Grand Foyer With Cathedral Ceilings! The Main Level Displays High Ceilings, Gorgeous Wood Floors, Formal Dining Room, Butler's Pantry, Large Chef's Kitchen With Island, Breakfast Area & Sliding Doors To Your Resort Style Yard! Living Room Has A Gas Fireplace, Cathedral Ceilings & Large Windows Overlooking Your Private Forested Oasis . The Solid Wood Staircase Leads To 4 Beds - 2 Baths .The Finished Lower Level Is Equally Impressive With A Fireplace, Wet Bar, Rec Room, Additional Room & Bath. The Private Exterior Is An Entertainer's Dream Backing Onto The Protected Laurel Creek Conservation Area With Raised Deck, Heated In-Ground Pool, Hot Tub, Bbq/2 Dining Areas, Premium Landscaping, Interlock & Armor Stones. This Turn Key Home Is Close To Several Amenities & Awaits You!
Parks, Schools, Highways, Shops, Restaurants, Trails Close By. All Elfs, Wind Cvrngs, Ss- Frdge, Gas Stv/Ovn, Range, B/I Dw, B/I Mw, Washer & Dryer, Cvac, 2022 Frnce, 2021 Hwt Own, 2022 Ac. 2021 Roof. Garage Door Openers.
X5914637
Detached, 2-Storey
3500-5000
12
4+1
4
2
Attached
4
Central Air
Finished, Full
Y
Y
Brick, Stone
Forced Air
Y
Inground
$8,205.44 (2022)
102.12x55.00 (Feet)
