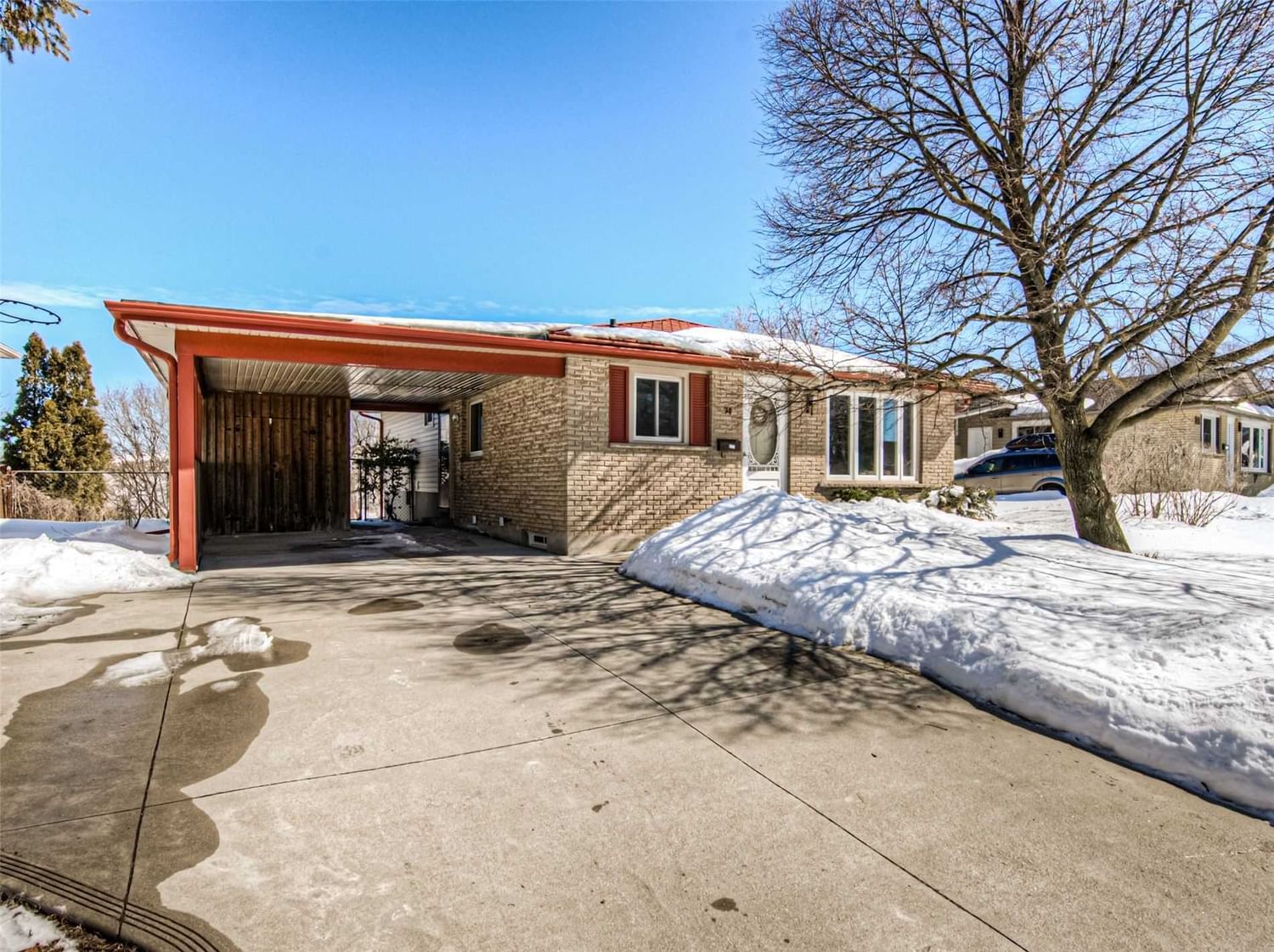$639,900
$***,***
3+1-Bed
2-Bath
1500-2000 Sq. ft
Listed on 3/16/23
Listed by RE/MAX TWIN CITY REALTY INC., BROKERAGE
This 3+1 Bedroom Home Is Located In A Wonderful Family Friendly Neighbourhood Within Walking Distance To Schools, Shopping, Transit And All Amenities! As You Enter The Front Door, You'll Be Greeted With A Large Sunny Front Window, Spotless Hardwood Floors And A Great Layout. The Eat-In Kitchen Has Been Updated In Recent Years With Bright White Cabinetry And New Flooring. Upstairs Hosts 3 Good Sized Bedrooms All With Hardwood Floors And Two Of Which Have Sliding Door Access To Your Private Second Story Deck. Move In By Summer To Enjoy Warm Evenings With Sunsets And Nature Right At Your Doorstep. Outdoor Enthusiasts, This Is The House For You! Hiking Trails, Biking Trails, Splash Pad, Skate Park, Dog Park, Paved Walking Trails, Tobogganing Hills All Right There! The Basement Is A Real Opportunity, With Separate Entrance, A Bedroom And 3-Pc Bathroom And Massive Family Room...This Could Easily Be Converted Into An In-Law Suite With A Little Bit Of Work!
X5969937
Detached, Backsplit 3
1500-2000
12
3+1
2
Carport
5
51-99
Central Air
Part Fin
N
Brick Front, Vinyl Siding
Forced Air
Y
$3,674.42 (2023)
< .50 Acres
174.88x64.89 (Feet)
