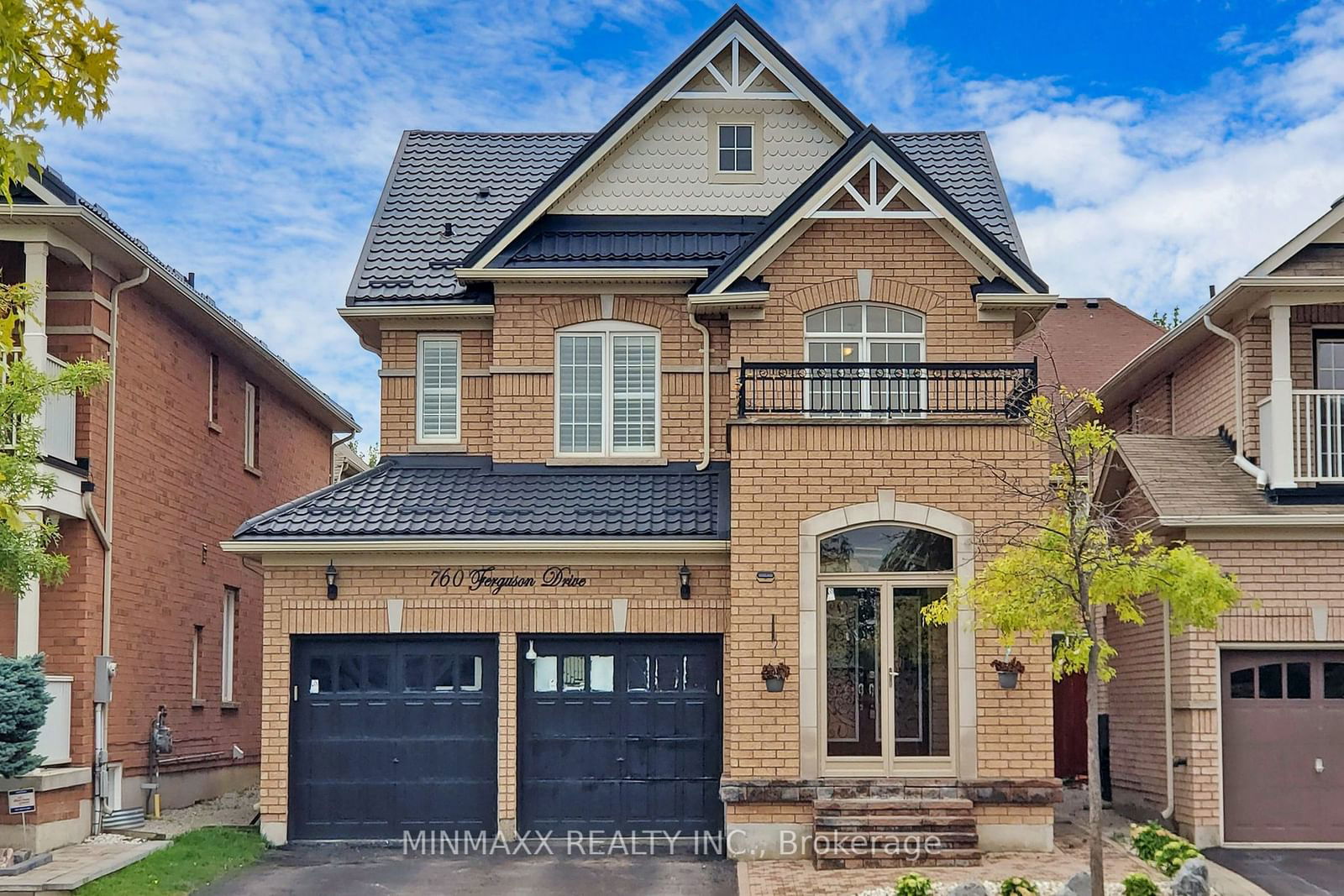$1,198,000
4+2-Bed
4-Bath
2000-2500 Sq. ft
Listed on 9/26/24
Listed by MINMAXX REALTY INC.
This One is a Show Stopper! Fully Remodeled & Renovated Popular 'Hemlock' Model By Country Homes on Deep Lot in Newest Part of Most Desirable Beaty Neighbourhood With Finished Basement Apartment W/Separate Entrance. Home Offers Gorgeous Floor Plan W/Lots of Upgrades and Extras including Double Door Entry & 17' Cathedral Ceiling In Foyer Makes Highly Impressive On The Entrance Plus 9' Main Floor Ceiling. Very Bright Home With Lots of Windows. Main Floor W/Open Concept Living/Dining Room Combo W/Coffered Ceiling Overlooking Separate Family Room W/Fireplace Plus Family-Sized Kitchen W/Breakfast Area & W/O to Patio and Fully Manicured Backyard. Second Floor W/4 Good Sized Bedrooms Including Huge Master Bedroom W/Spa-Like 5-PC Ensuite Plus 3 Additional Bedrooms including 2 W/Jack & Jill Semi-Ensuite. Additional Upgrades Include Precast Front Portico & Basement Apartment W/Separate Entrance, Huge Rec Room, 2 Bedrooms + Den, Full Bath, Separate Kitchenette & Laundry Plus Large Windows. Freshly Painted T/O. Close To Parks, Schools, Public/GO Transit, HWYs 401/407, Future HWY 413, Future WLU & Conestoga College Campuses & All Area Amenities.
Hardwood Floors, Wrought Iron Pickets, Colonial Baseboard & Trim, Recently Renovated Bathrooms Including Double-Sink, Oval Stand-alone Tub & Separate Shower in Master Ensuite, Pot Lights, Chandelier, Huge Front Porch. 850 Sqft Fin Bsmt.
W9369065
Detached, 2-Storey
2000-2500
9+5
4+2
4
2
Built-In
4
6-15
Central Air
Apartment, Sep Entrance
Y
Brick, Other
Forced Air
Y
$5,110.44 (2024)
100.07x37.07 (Feet)
