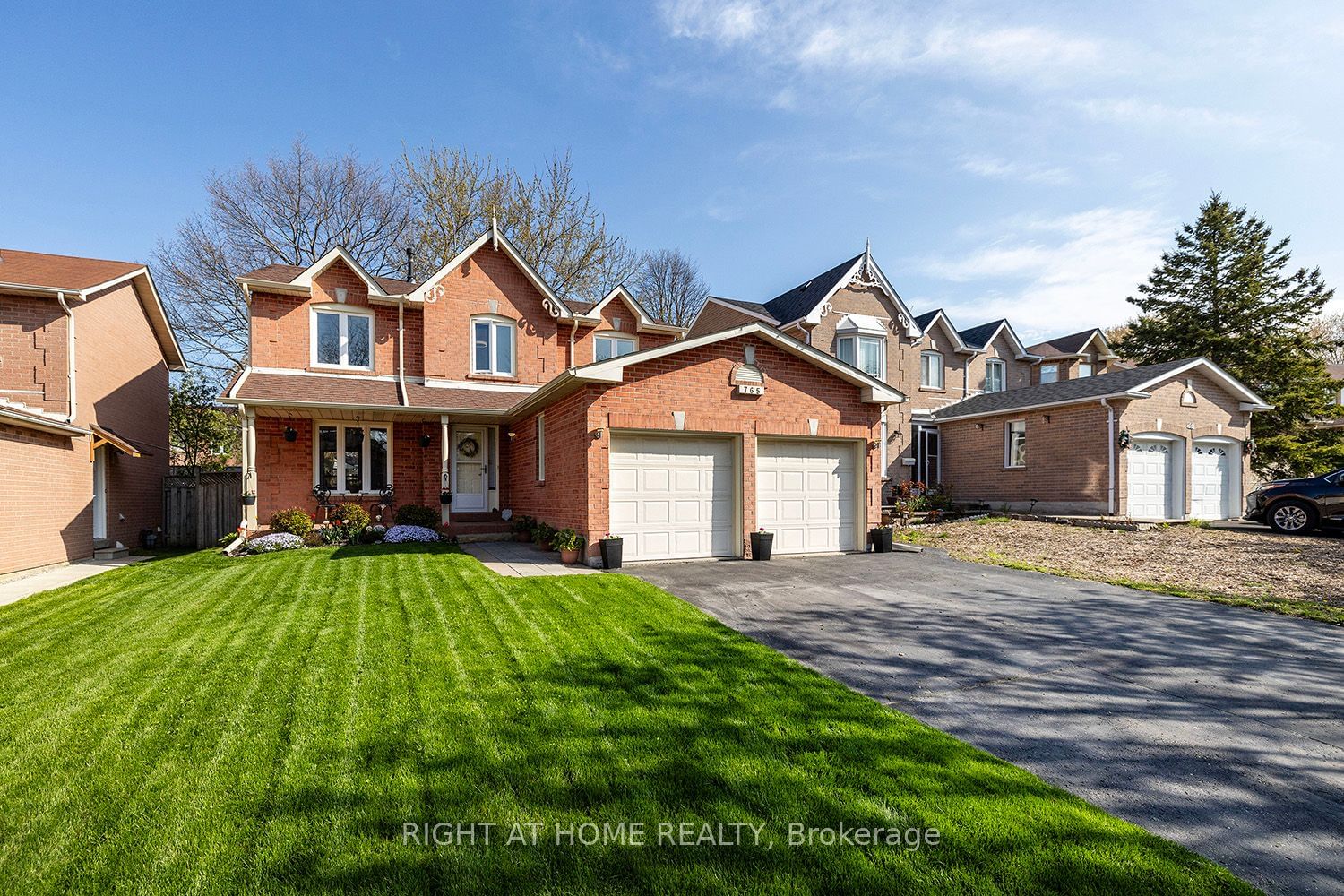$999,000
4-Bed
4-Bath
2000-2500 Sq. ft
Listed on 5/7/24
Listed by RIGHT AT HOME REALTY
Built in 1989, This Beautifully Kept All Brick Family Home is Located in the Gorgeous and Mature Neighbourhood of Northglen on the N/E Whitby Border; Sought After For Proximity to Schools, Shopping, Highways and More! Features Include Gorgeous Luxury Vinyl Tile Floor Throughout Main, Super Family Sized Kitchen, Complimented by Loads of Storage and Counter Space With Convenient Walk Out to a Stunning Treed and Fully Fenced Rear Yard with Multiple Decks for Those Family BBQ's You'll Want to Host! Back Inside, Main Floor Family Room Boasts Romantic Wood Burning Fireplace, Light Bright Separate Dining / Living Rooms, (French Door) Main Floor Mud Room with Laundry With Interior Access to the Double Garage and Walks Out to Side Yard and Garden Shed! Rounded Staircase Takes You to the Private Area, Primary Suite Includes Walk In Closet and Four Piece Ensuite Bath, Three Additional Bedrooms are Generous and Bright! The Whole Family Will Enjoy Kicking Back in the Finished Lower Level With Wet Bar, Games Area, Movie Area and Relaxing Spa. Approximately Ten Minute Drive to Highways 401 and 407 and Beyond!
Fully Fenced, Rear Decks, Landscaped, Tiled Front Verandah, Double Attached Garage has Two Separate Doors & Interior Access
E8312338
Detached, 2-Storey
2000-2500
9+4
4
4
2
Attached
6
Central Air
Finished, Full
Y
Brick
Forced Air
Y
$6,110.36 (2023)
103.37x47.61 (Feet)
