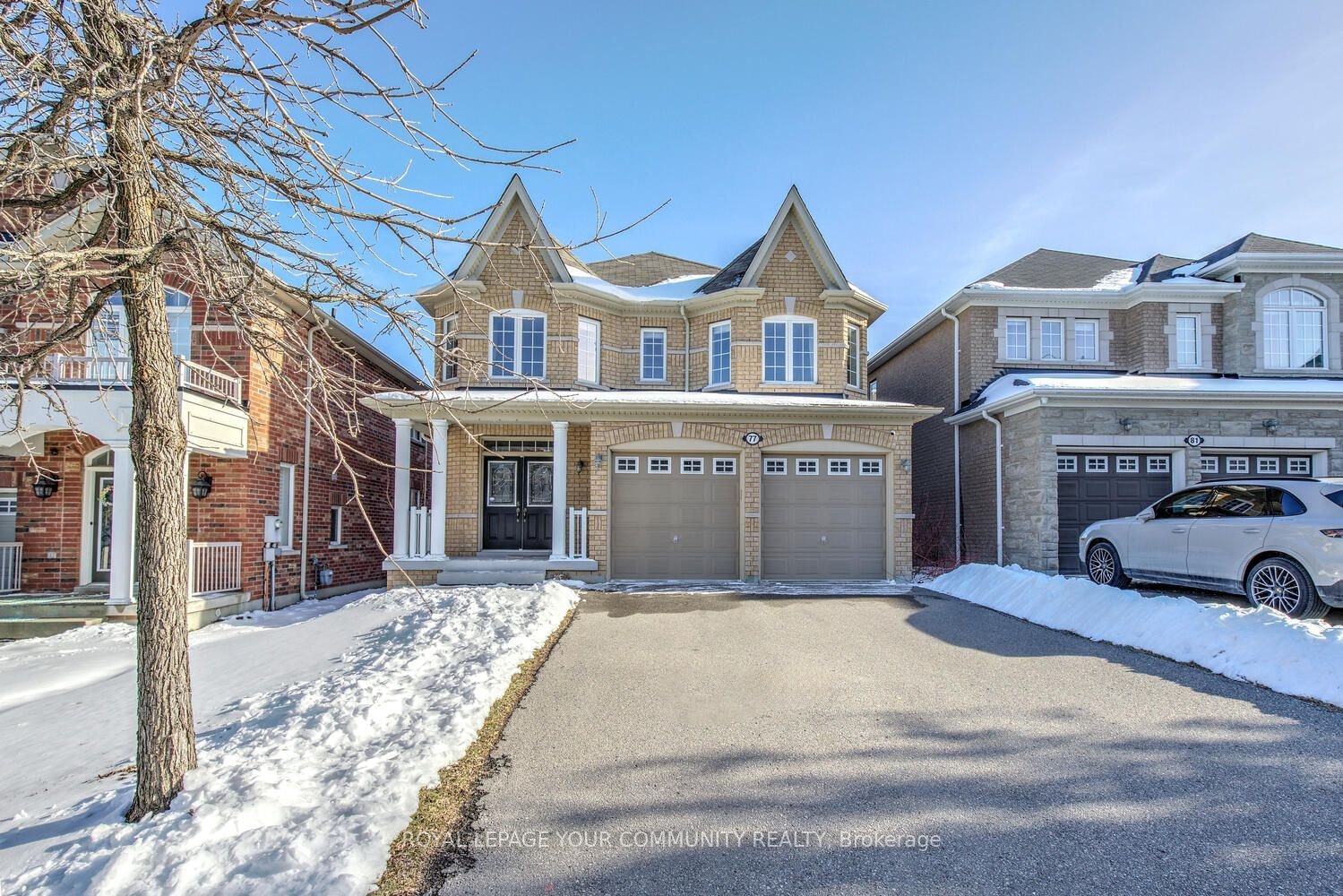$1,799,800
$*,***,***
4-Bed
3-Bath
2500-3000 Sq. ft
Listed on 4/6/24
Listed by ROYAL LEPAGE YOUR COMMUNITY REALTY
Bright Elegance! Welcome Home To This Spacious 4-Bedroom & 2-Car Garage Home Nestled On A Sidewall Free Lot In Prestigious Patterson! Features Sunny South Side Family Rm & Kitchen! Offers Outstanding Layout With Large Rooms, 4 Walk-In Closets, Spacious Bedrooms! Enjoy Life Comfortably In This Beautifully Updated Home Offering Gourmet Kitchen With Granite Countertops, Stainless Steel Appliances, Breakfast Bar, Eat-In Area & Walk-Out To South Side Deck/Backyard; 9 Ft Ceilings On Main; Crown Mouldings; Hardwood Floors Throughout 1st & 2nd Floor; Family Room With Gas Fireplace & South View; Living & Dining Room Set For Great Dinner Parties; 4 Large Bedrooms Each With It's Own Walk-In Closet & All Filled With Natural Light; Primary Retreat With 5-Pc Ensuite & W/I Closet! Finish The Look Out Basement The Way You Want It! Fully Fenced South Exposed Backyard! Superb Location Steps To 2 GO Stations, Parks, Community Centres, Highways, Shops, Golf Course & All Amenities! Move In Ready! See 3-D!
No Sidewalk, Parks 6 Cars Total! Double Entry Door! Direct Garage Access! Main Flr Laundry! Steps To Top Ranked Schools Including Roberta Bondar Rated 8.1, St Cecilia Catholic Rated 8.4, Romeo Dellare Rated 7.5! Don't Miss!
To view this property's sale price history please sign in or register
| List Date | List Price | Last Status | Sold Date | Sold Price | Days on Market |
|---|---|---|---|---|---|
| XXX | XXX | XXX | XXX | XXX | XXX |
N8210924
Detached, 2-Storey
2500-3000
9
4
3
2
Built-In
6
Central Air
Full, Unfinished
Y
Brick
Forced Air
Y
$7,006.54 (2023)
107.78x39.37 (Feet) - South Facing Backyard!
