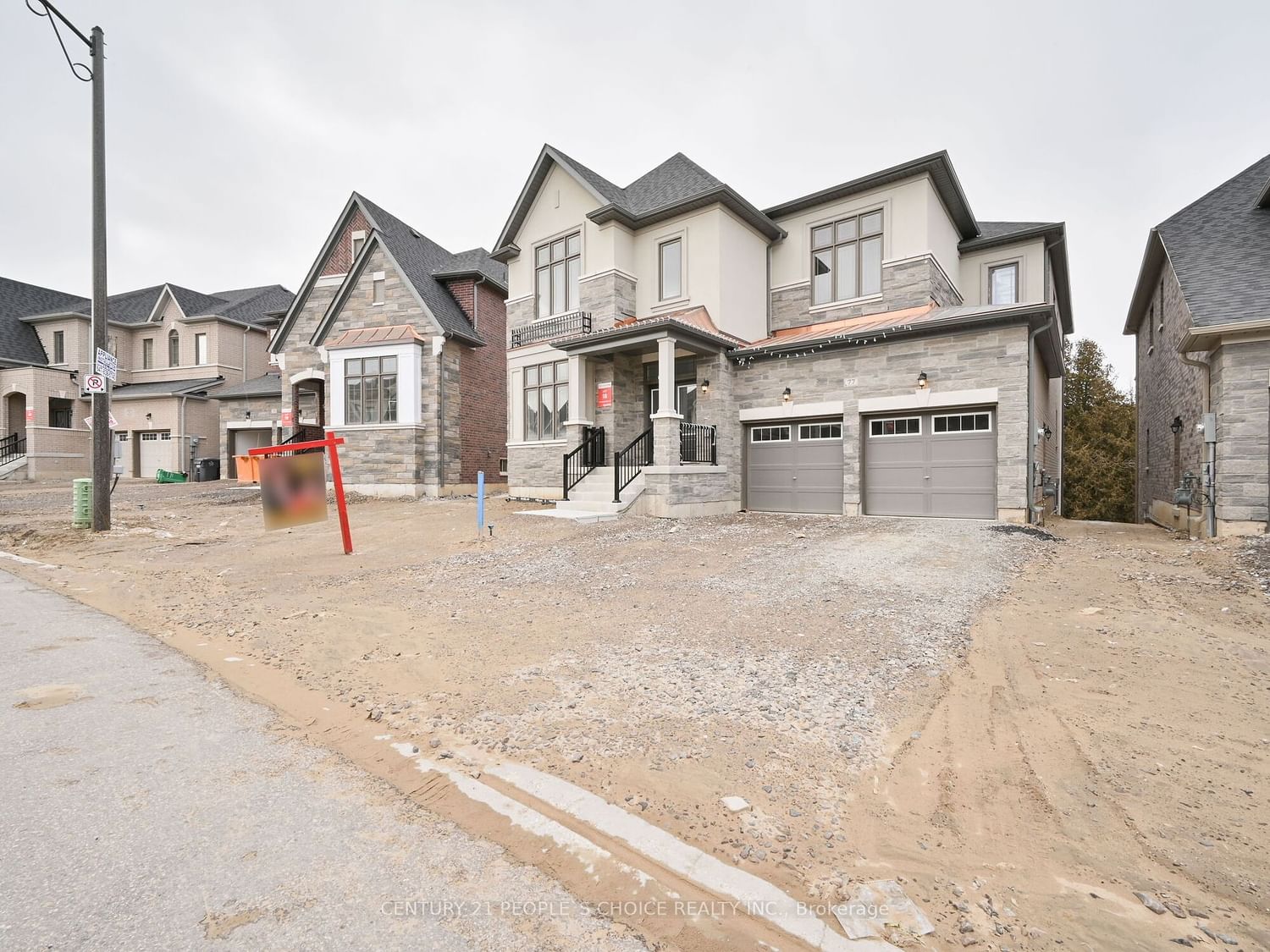$2,599,999
$*,***,***
6-Bed
7-Bath
3500-5000 Sq. ft
Listed on 4/5/24
Listed by CENTURY 21 PEOPLE`S CHOICE REALTY INC.
Immaculate Detached New Construction by Country Wide Homes! The Cabot Model Elevation 'C' offers Approx 4781 Sqft. ((6 Bdrm + 7 W/R + W/O Bsmt)) Beautiful Stone & Stucco Exterior + Double Door Entry + Open to Above + Tandem Garage// Hardwood Floor thru-out Main + 2nd Level// Smooth Ceilings thru-out Main & 2nd Level// Main Flr Bedroom W/ 3 Pcs Ensuite + W/I Closet// Large Family Rm W/ Fireplace + Open Concept Layout// 10 ft Ceiling Main Flr + 9 ft Ceiling 2nd Level & Bsmt// Coffered Ceiling in Living + Dining// 8 Ft Doors on Main + 7 Ft Doors on 2nd Level// Main Floor Laundry// Access to Garage// Large Eat-In Kitchen W/ Breakfast Area + Quartz Counter Top + Centre Island + Servery + W/I Pantry// W/O to Deck from Breakfast Area// Large Master Bdrm w/ Hwd Flr + 6 Pcs En-suite + His & Her W/I Closets// All Good Size Bdrms w/ Hwd Flr + 4 pcs En-suite + W/I Closet// Raised Ceiling Bdrm 3// Vaulted Ceiling Bdrm 4// Crown Molding// 200 Amp Electrical Service + 7-inch Baseboards & Much More+++
S/S Fridge, S/S Gas Stove, Washer & Dryer, All Elf, All Msmt & Taxes Provided By Seller Deemed to be Correct but Buyer Verify All. Property tax amount not assessed yet.
To view this property's sale price history please sign in or register
| List Date | List Price | Last Status | Sold Date | Sold Price | Days on Market |
|---|---|---|---|---|---|
| XXX | XXX | XXX | XXX | XXX | XXX |
| XXX | XXX | XXX | XXX | XXX | XXX |
W8206220
Detached, 2-Storey
3500-5000
12
6
7
3
Attached
7
New
Unfinished, W/O
Y
Stone, Stucco/Plaster
Forced Air
Y
$0.00 (2024)
135.48x47.12 (Feet)
