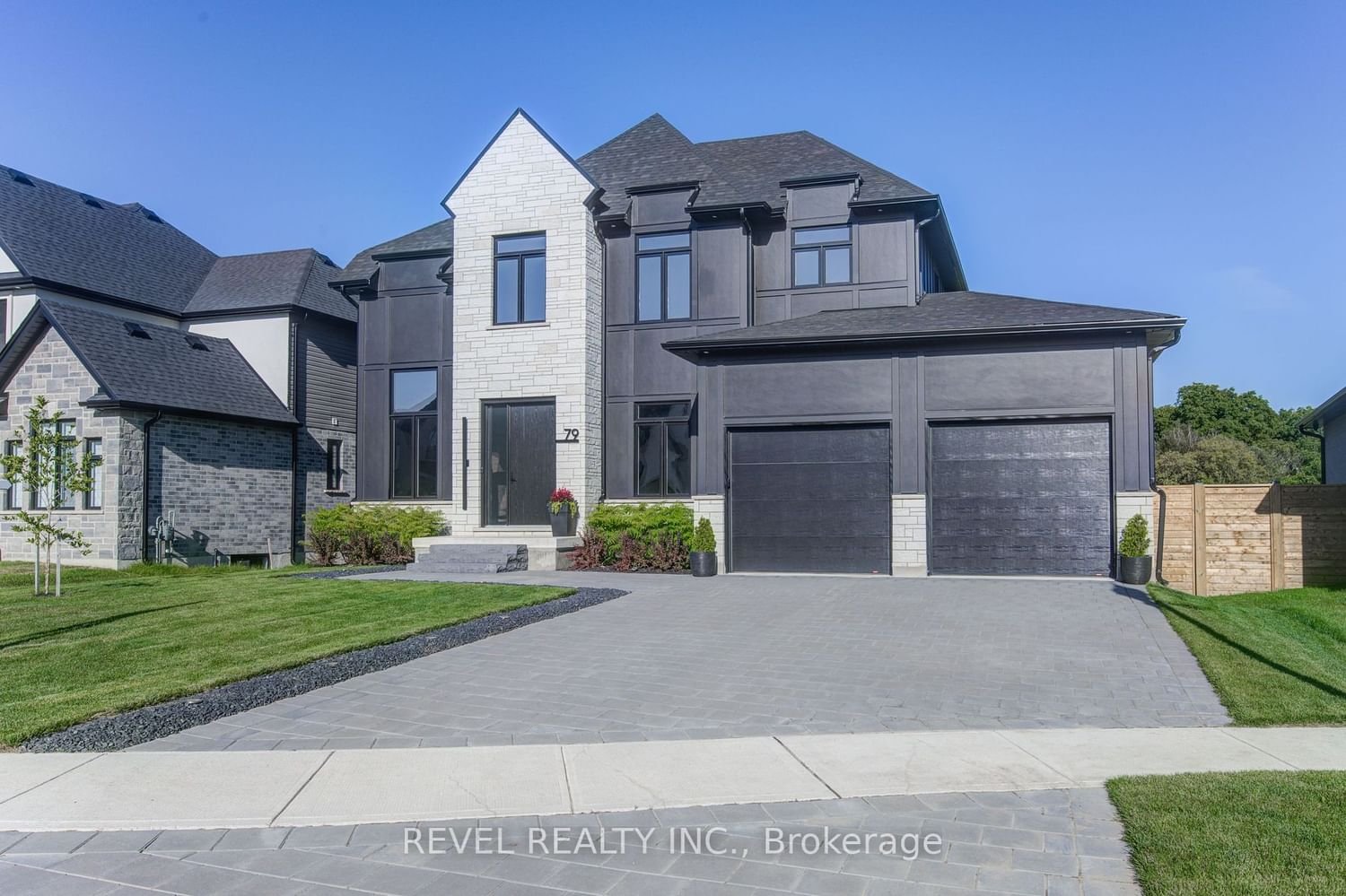$1,199,000
$*,***,***
3-Bed
3-Bath
2500-3000 Sq. ft
Listed on 2/1/24
Listed by REVEL REALTY INC.
Seamless, from front to back! Hardie board exterior, interlock drive, the loads of oversized windows & a true dbl car garage, this home is an absolute showpiece! With 2550 sqft of immaculate living space, each rm radiates with natural light. This property is a masterclass featuring 10' ceiling on the main lvl, an impressive open foyer that leads to a floating oak staircase. The heart of the home is the chef's kitchen, transitioning into a sophisticated living rm, complemented by a chic 3-way linear electric FP & a wall of windows! Extend your living space with a graceful transition to a covered deck patio overlooking the open green space. Upstairs, the tranquility continues with a versatile family rm, a potential 4th bdrm & a primary suite with a 5pc spa ensuite, heated flrs, & walk-in closet. 2 additional bdrms are generous in size. This remarkable home is complete with a main flr office, formal dining rm & separate laundry.
Set in a prime location, it's within easy reach of shopping, top-notch schools, playgrounds, the University of Western Ontario, and the London Health Sciences Center.
To view this property's sale price history please sign in or register
| List Date | List Price | Last Status | Sold Date | Sold Price | Days on Market |
|---|---|---|---|---|---|
| XXX | XXX | XXX | XXX | XXX | XXX |
| XXX | XXX | XXX | XXX | XXX | XXX |
| XXX | XXX | XXX | XXX | XXX | XXX |
| XXX | XXX | XXX | XXX | XXX | XXX |
X8037666
Detached, 2-Storey
2500-3000
8
3
3
2
Attached
6
0-5
Central Air
Full, Unfinished
Y
Brick, Other
Forced Air
Y
$5,137.00 (2023)
< .50 Acres
114.28x63.48 (Feet) - See Realtor Remarks
