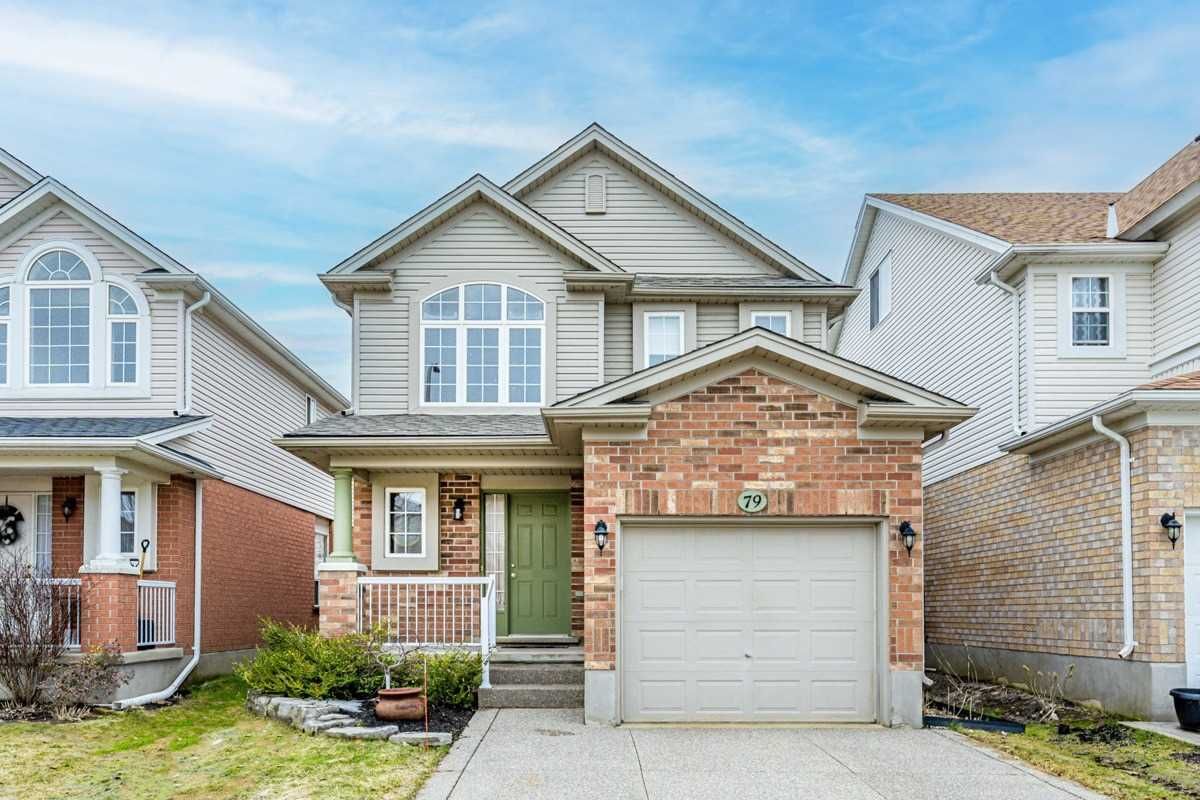$849,800
$***,***
3+1-Bed
4-Bath
1500-2000 Sq. ft
Listed on 4/6/23
Listed by SOTHEBY`S INTERNATIONAL REALTY CANADA, BROKERAGE
Welcome To 79 Dubrick Cres.This Beautiful Detached Single Family Home With Approx: 1750 Square Feet Plus Finished Basement With 3 Car Parking Spaces. Well Maintained Home Featuring 4 Beds, 4 Baths, Finished Basement With Gas Fireplace, Double Wide Driveway. Great Location, Close To All Amenities Including : Laurentian Hills/Williamsburg Area Access To 401, Shopping, Restaurant, Park And Public Transit, Williamsburg Town Centre, Sobeys, Banks, Pharmacy, Good Life Fitness And A Short Drive To The Expressway. Updates Include: Roof Shingles (2019), The Furnace (2020), Bathrooms Upgraded With Undermount Sinks And Quartz Countertops. >>> Open House Saturday April 8 2:00 - 4:00 <<<
Brazilian Cherry Hardwood Floors Main & 2nd Floor; Vinyl Flooring In Finished Basement. Oversized Island In Kitchen, Sunken Living Room. Primary Bedroom With W/I Closet & Ensuite With Soaker Tub. 2 Sets Of Washer /Dryer. Double Driveway.
X6012479
Detached, 2-Storey
1500-2000
6+2
3+1
4
1
Attached
3
16-30
Central Air
Finished
Y
N
Brick, Vinyl Siding
Forced Air
Y
$3,971.10 (2022)
113.58x30.18 (Feet)
