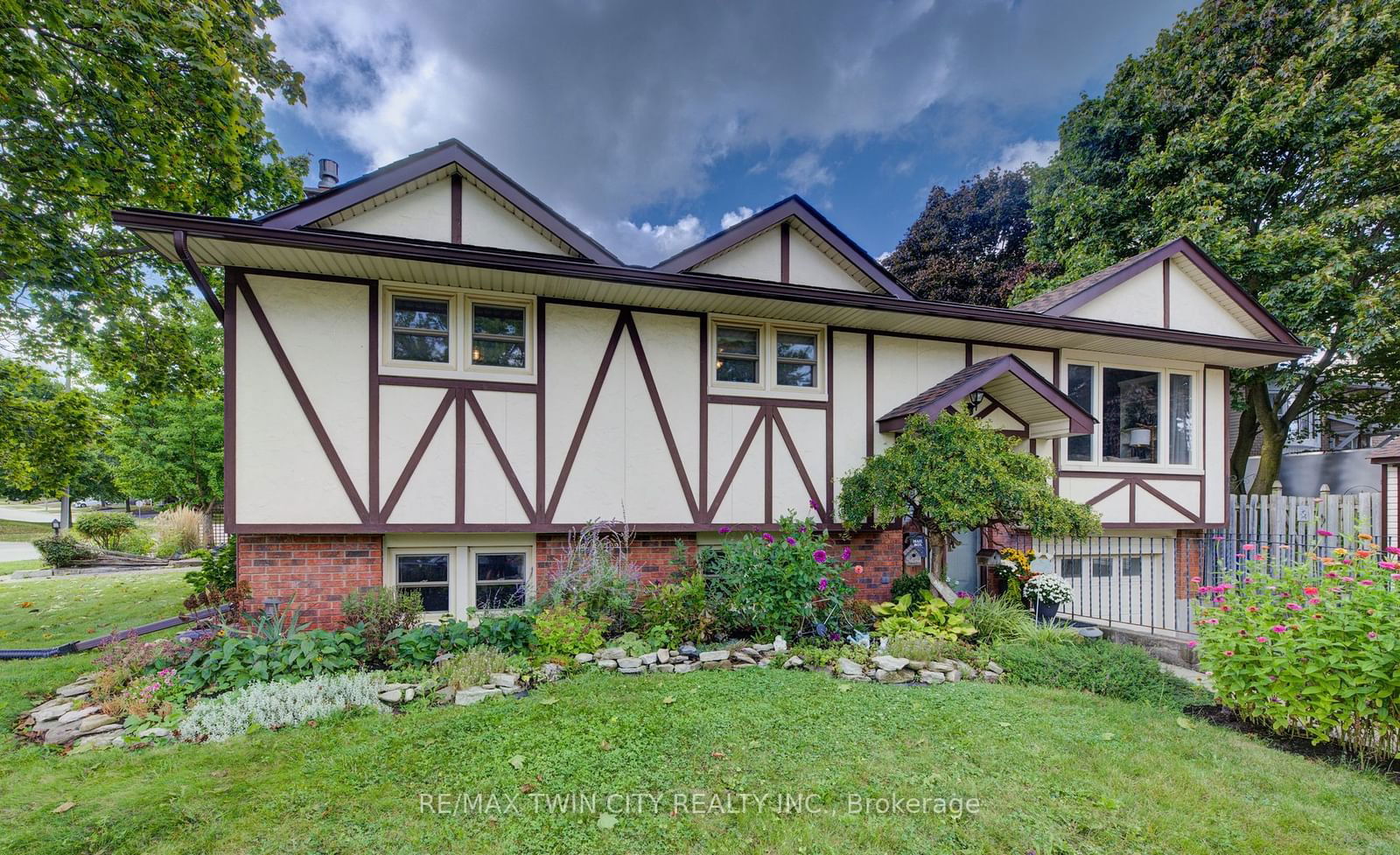$675,000
3-Bed
2-Bath
Listed on 9/23/24
Listed by RE/MAX TWIN CITY REALTY INC.
Welcome home to 8 Byton Lane, located in a highly desirable West Galt neighbourhood on a premium corner lot with a single garage and parking for 3 cars! With over 1700 sqft of beautifully finished living space this charming single-detached, raised bungalow has many desirable features and is carpet-free and move-in ready! On the main level you will find a bright and inviting living room with a large front window, an updated kitchen with stainless steel appliances and plenty of storage, a separate dining area with patio doors to the backyard with a deck (2024) and shed, 3 good sized bedrooms and an updated 4 piece bath (2023). Down a few steps to the partially above-grade lower level you will find a cozy family room with a red brick gas fireplace, laundry and a 2 piece bath plus separate inside entry from the garage (in-law potential). Additional features include: Furnace (2024), AC (2019), newer flooring on main level (2018) and basement (2024), fresh paint throughout and updated light fixtures. This spacious and well-maintained home is located in a family-friendly community close to schools, parks, walking trails, shopping, public transportation, and easy access to Kitchener, Brantford, and Hwy 401 with only a 13 min drive to the highway this home is perfect for commuters. This is a lovely home in a lovely area...and it won't last long!
X9369607
Detached, Bungalow-Raised
7+3
3
2
1
Attached
3
Central Air
Finished
N
Brick, Wood
Forced Air
Y
$3,953.91 (2024)
100.00x45.00 (Feet)
