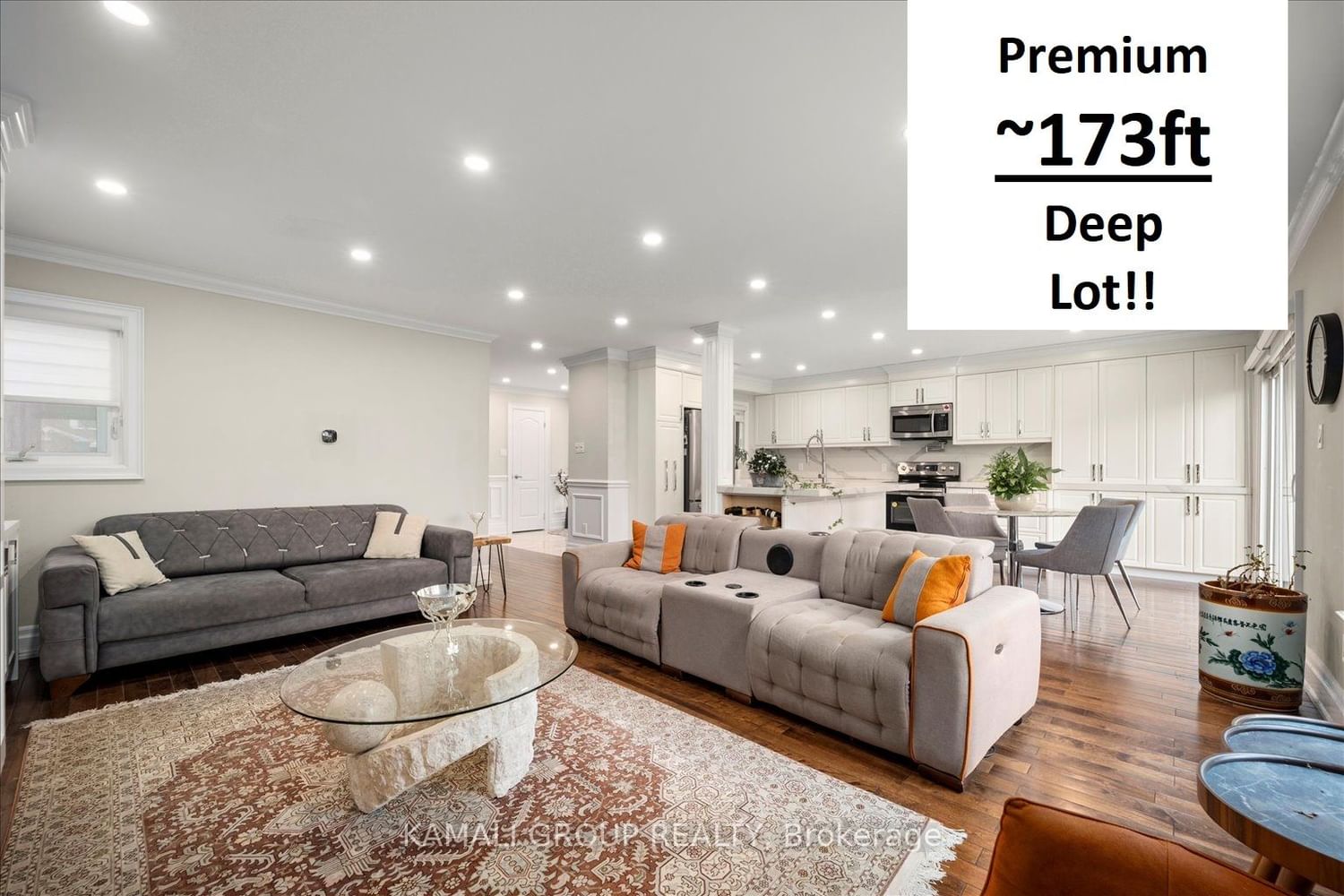$1,888,000
$*,***,***
4+2-Bed
4-Bath
Listed on 5/9/23
Listed by KAMALI GROUP REALTY
Rare-Find!! Premium ~173Ft Deep Lot, Lot Size Over 7,255 Sq.Ft, 4+2 Bedrooms, 4 Bathrooms With Walkout Basement Apartment/In-Law Suite! Premium Renovations Include Gourmet Eat-In Kitchen With Large Centre Island With Walkout To Huge Backyard Deck, Luxury Primary Bedroom With 5Pc Ensuite + His & Hers Closets, Living & Dining Room With Wainscotting & Gas Fireplace, Separate Family Room, Hardwood Flooring Throughout, Convenient Second Level Laundry, 2-Car Garage, Interlock Driveway & Back Patio Interlock + Bonus 2nd Interlock Patio In Backyard, Steps To Yonge St Including Shops On Yonge, Minutes To Centrepoint & Promenade Mall, Go-Station, Finch Ttc Subway, Hwy 404 & 407
See Virtual Tour! Rare-Find~173Ft Deep Lot!! Walkout Basement Apartment!200 Amp Electrical,Furnace2021,Heat Pump21,Interlock19,Hardwood Flooring,Wainscotting,2Xwasher&Dryer,2Xfridge,2Xstove,2Xb/I Microwave,Gazebo,Bbq Hookup,Hot Tub
To view this property's sale price history please sign in or register
| List Date | List Price | Last Status | Sold Date | Sold Price | Days on Market |
|---|---|---|---|---|---|
| XXX | XXX | XXX | XXX | XXX | XXX |
N5966808
Detached, 2-Storey
8+4
4+2
4
2
Attached
7
Central Air
Apartment, Fin W/O
Y
Brick
Forced Air
Y
$6,909.77 (2022)
173.80x35.80 (Feet) - Irregular, ~173Ft Deep Lot!!
