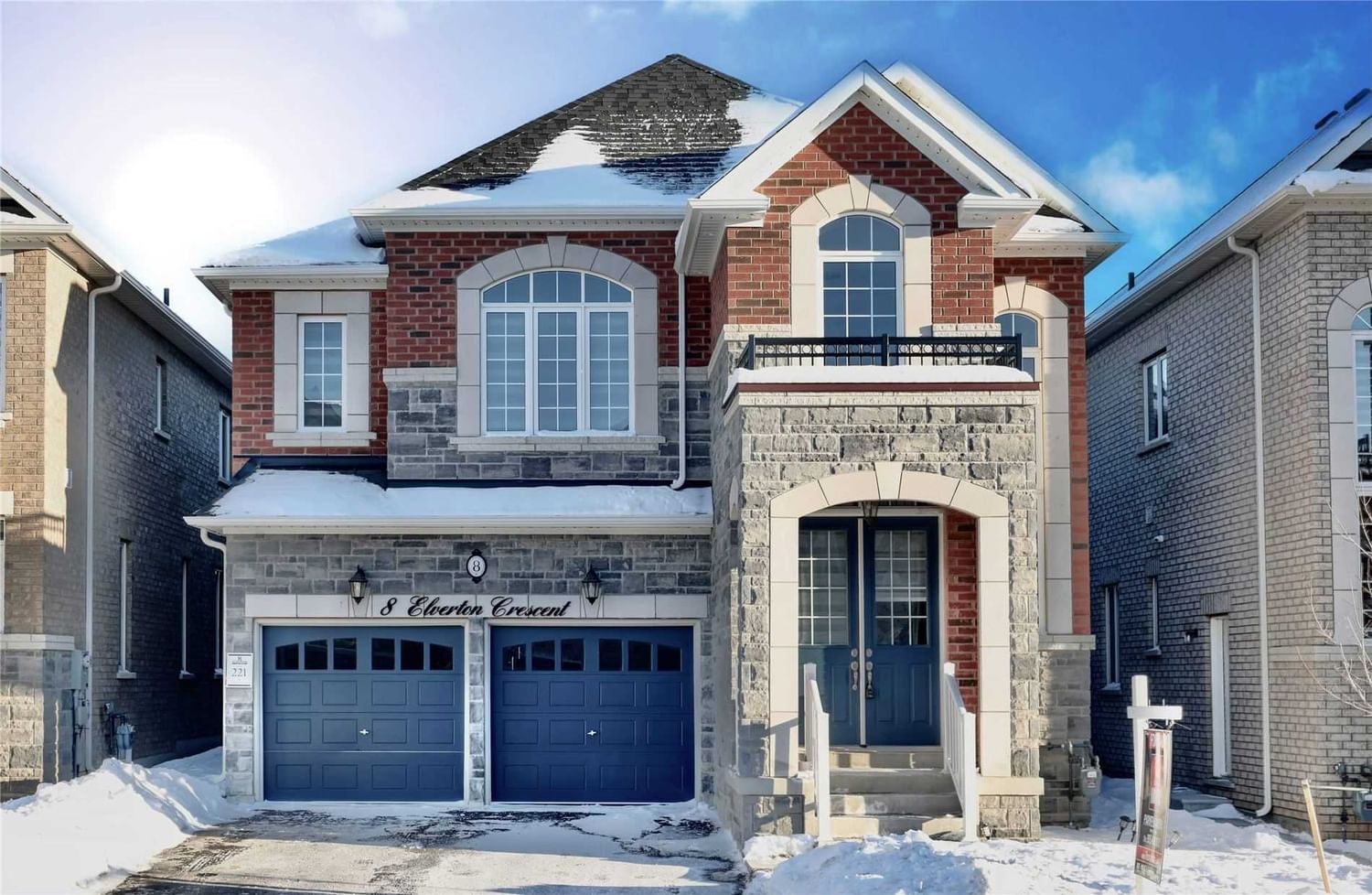$1,699,900
$*,***,***
4-Bed
4-Bath
3000-3500 Sq. ft
Listed on 2/3/23
Listed by RE/MAX REAL ESTATE CENTRE TEAM ARORA REALTY, BROKERAGE
Private And Peaceful!!! Welcome To This Charming 4 Bedroom & 4 Washroom Detached House In The Community Of Northwest Brampton. This House Offers Beautiful Family Room With Hardwood Flooring, Gas Fireplace And W/O To Yard. Open Concept Living And Dining Area. Modern Chefs Delight Kitchen With Tile Flooring, S/S Appliances, Quartz Counter Top, Sliding Doors And Extended Breakfast Bar. Second Floor Features Four Bright And Spacious Bedrooms With Primary Bedroom Offering Carpet Flooring, W/I Closet And 5 Pc Ensuite. Media Room Can Be Converted Into 5th Bedroom And Has A Closet Space Along With Semi Ensuite. Closer To Parks, Restaurants And All Other Amenities. A Beautiful Opportunity For Anyone!!! Seller's Name: Danot, Rashmi Prakash, Sant, Saurabh Sanjaykumar, Sant, Pranjali Sanjaykumar & Sant, Sanjay Kumar
All Elfs, All Appliances: Stove, Fridge, Washer & Dryer, Dishwasher.
W5891173
Detached, 2-Storey
3000-3500
10
4
4
2
Attached
4
0-5
Central Air
Sep Entrance, Unfinished
Y
Brick
Forced Air
Y
$7,385.28 (2023)
90.22x38.06 (Feet)
