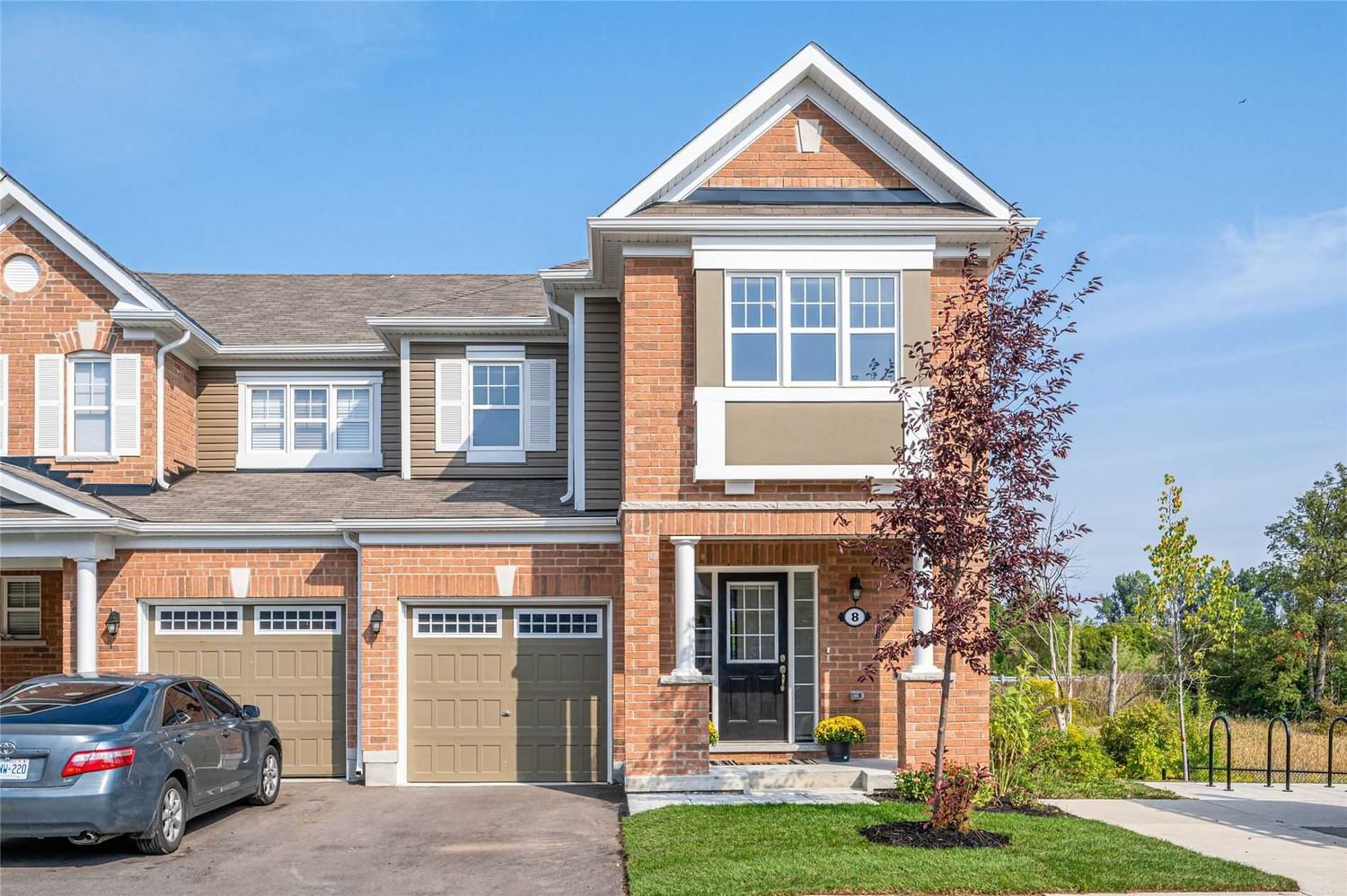$799,900
$***,***
3-Bed
3-Bath
1500-2000 Sq. ft
Listed on 10/24/22
Listed by TRILLIUMWEST REAL ESTATE, BROKERAGE
Opportunity To Assume 1.74% Mortgage* 2 Years New! Spectacular End Unit, Freehold Townhouse In Sought-After Hespeler. Backing Onto Hespeler Mill Pond Trail And Views Of Incredible Sunsets, You Will Love The Serene Feeling This Home Offers. A Bright Foyer With A Tucked Away 2Pc Bath. Main Floor Is Carpet-Free & Loaded W/Upgrades. The Den, Which Is The Perfect Spot For An At-Home Office, Feature Wall Large, Bright Window. The Space Offers Flexibility, A Den, Formal Dining Room, Play Area For The Kids, You Choose! With A Beautiful B/I Gas Fireplace, Stunning White Mantel, 4 Large Windows, Incl. 2 Side Windows Offering Surround Views Of Nature. Large Kitchen F/Gas Stove, Granite Countertops, Breakfast Bar & Eat-In Dining Area Is A Chef's Dream. Second Floor Offers Spacious Primary Bedroom W/Walk-In Closet, 4Pc Ensuite. 2 Other Good Sized Bedrooms, 4Pc Bath & Convenient Laundry Complete Second Floor. Unspoiled Walk-Out Bsmt With 3Pc Rough-In. Mins To 401, Shopping, Trails, Hespeler Village.
**1.74% Assumable Mortgage For Qualified Buyers-Not Req'd. Common Element Fee Of $132.45/Moth. Potl. Hwt (R). Virtual Renos On Bsmt. Bsmt Unfinished. Buyer To Do Own Dd On Bsmt Ren. Garage W/Ev Charger Rough-In. Included Garage Door Openers
To view this property's sale price history please sign in or register
| List Date | List Price | Last Status | Sold Date | Sold Price | Days on Market |
|---|---|---|---|---|---|
| XXX | XXX | XXX | XXX | XXX | XXX |
| XXX | XXX | XXX | XXX | XXX | XXX |
X5804798
Att/Row/Twnhouse, 2-Storey
1500-2000
10
3
3
1
Attached
2
0-5
Central Air
Unfinished, W/O
Y
Brick, Vinyl Siding
Forced Air
Y
$4,807.06 (2022)
93.00x23.00 (Feet) - 23X93X30X69X4X18
