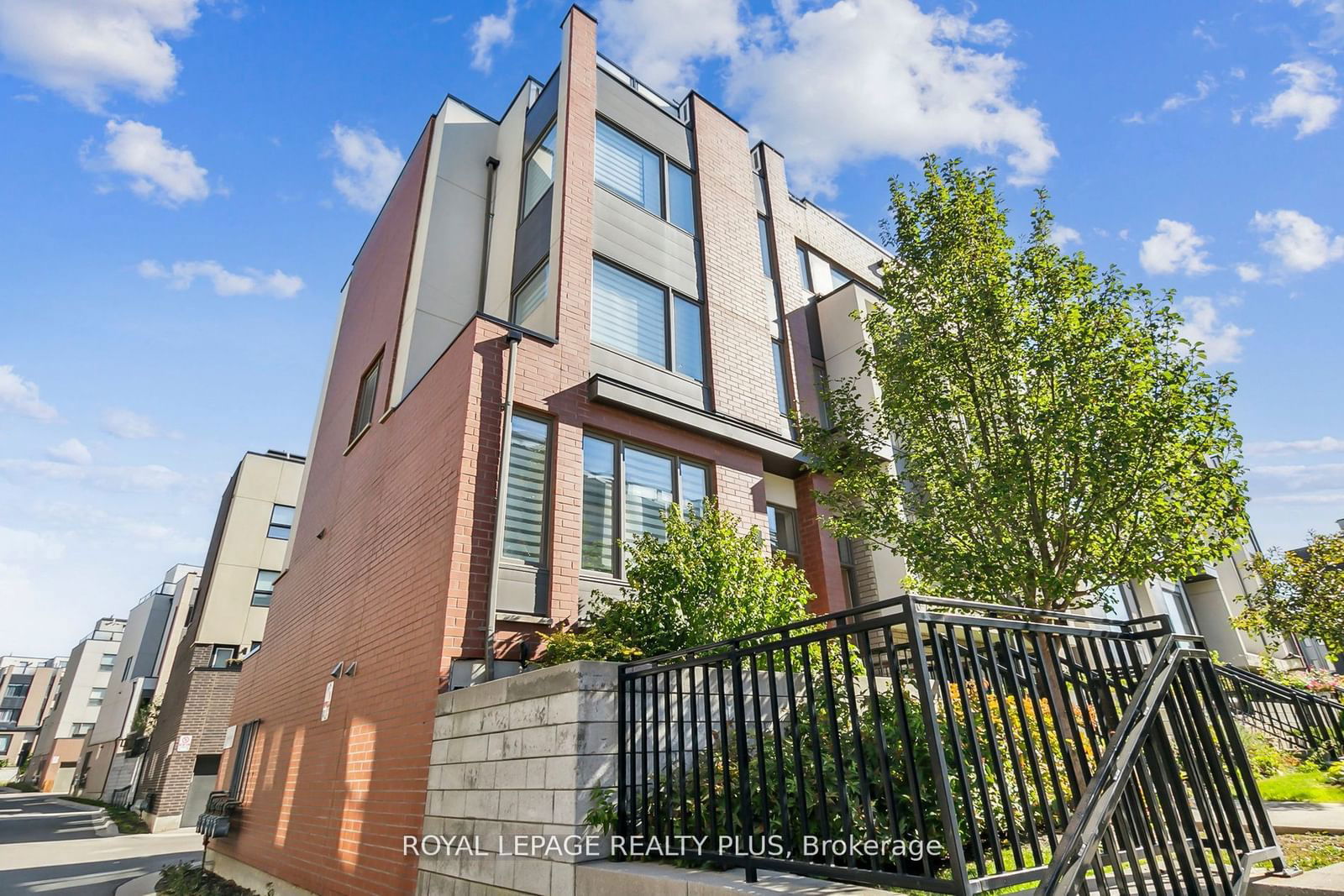$1,387,888
4+1-Bed
4-Bath
2500-3000 Sq. ft
Listed on 11/5/24
Listed by ROYAL LEPAGE REALTY PLUS
This stunning corner townhouse is one of the LARGEST , offers a wrap around balcony. Featuring impressive 9-foot ceilings and an open-concept Custom layout, it boasts a beautifully renovated kitchen with an oversized island, elegant quartz countertops, and stainless steel appliances. The main level features large windows, a built-in bar, and a delightful patio for outdoor entertaining. Double the size master suite includes a walk-in closet and a sumptuous five-piece en suite bathroom. Enjoy breathtaking views from the roofed patio and convenient access to a two-car garage. Located near playgrounds, parks, and recreational facilities, this property is ideal for comfortable living.
Living room couch dining table with 6 chairs , 4 bar stools , black couch ( office ) bed+ mattress 2nd level ( full )Master king size bed + mattress, custom closet shelves, master bedroom shelves , bench and shoe storage ( lower level).
To view this property's sale price history please sign in or register
| List Date | List Price | Last Status | Sold Date | Sold Price | Days on Market |
|---|---|---|---|---|---|
| XXX | XXX | XXX | XXX | XXX | XXX |
W10409233
Att/Row/Twnhouse, 3-Storey
2500-3000
9
4+1
4
2
Attached
2
Central Air
Fin W/O
N
Brick, Other
Forced Air
Y
$5,042.79 (2024)
55.00x18.41 (Feet)
