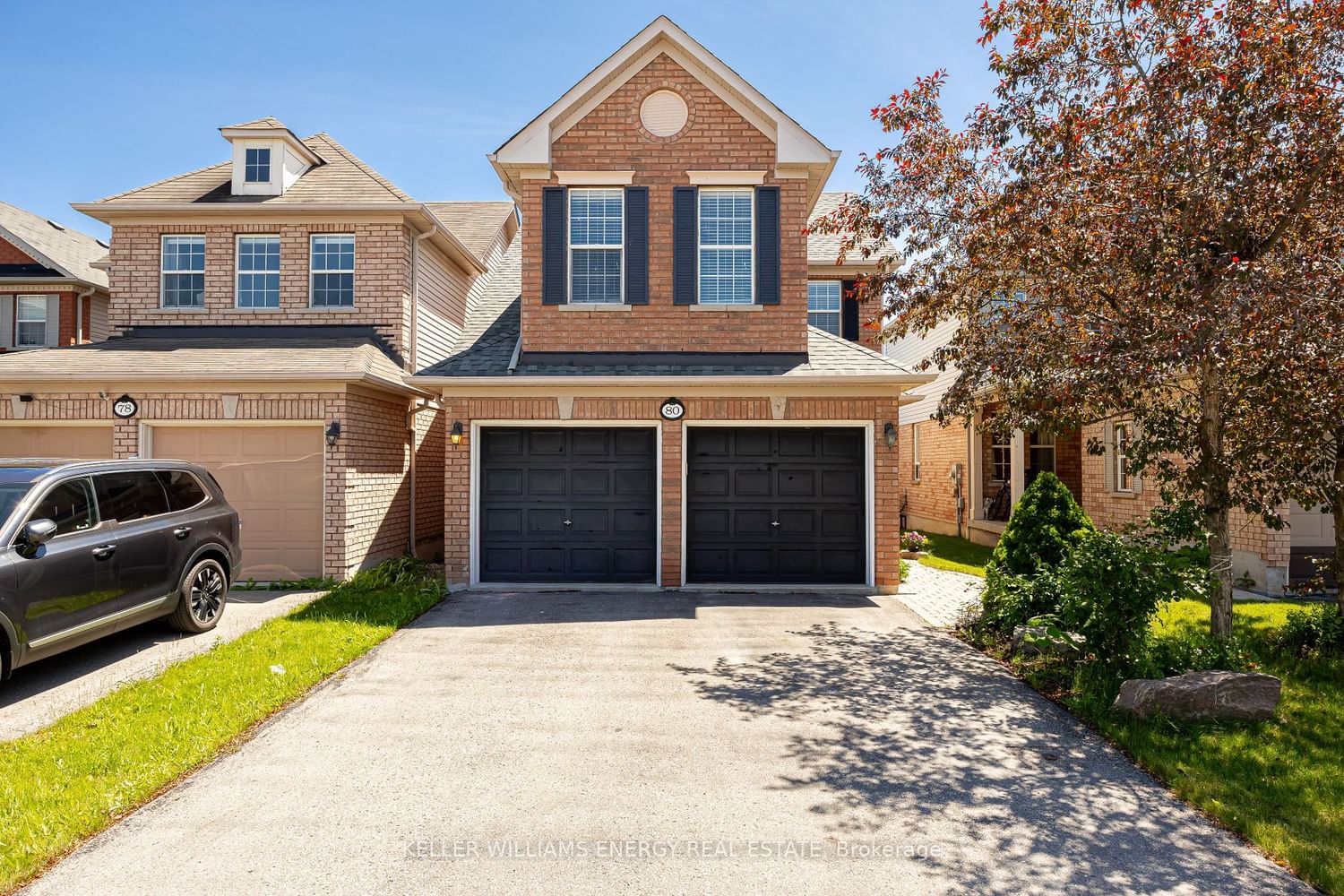$999,900
$***,***
3-Bed
3-Bath
1500-2000 Sq. ft
Listed on 5/30/24
Listed by KELLER WILLIAMS ENERGY REAL ESTATE
Welcome to this gorgeous 3 bed, 3 bath home in the sought after neighbourhood of Williamsburg. The main floor features an open concept living room/dining room combo, eat-in kitchen with a walk-out to your fully fenced backyard, a bright family room with cathedral ceilings and a gas fireplace and main floor laundry with garage access. Your second level includes a large primary retreat with a 4 piece ensuite, soaker tub/separate shower & a walk-in closet and 2 additional spacious bedrooms. The finished basement is perfect for entertaining, has loads of storage and a rough-in for an additional bathroom. Enjoy your morning coffee this summer on your south-facing back deck or on your interlock patio.This property has over 2700sq ft of finished living space. There is plenty of parking with your 2 car garage, 4 car space driveway & no sidewalk.This Home is close to great schools, parks, Heber Down Conservation Area, trails, shopping, Hwy 407/412/401, and the Therma Spa Village. Roof 2019
E8389186
Detached, 2-Storey
1500-2000
8+1
3
3
2
Attached
6
Central Air
Finished, Full
Y
Y
N
Brick, Vinyl Siding
Forced Air
Y
$6,049.09 (2024)
110.53x29.53 (Feet)
