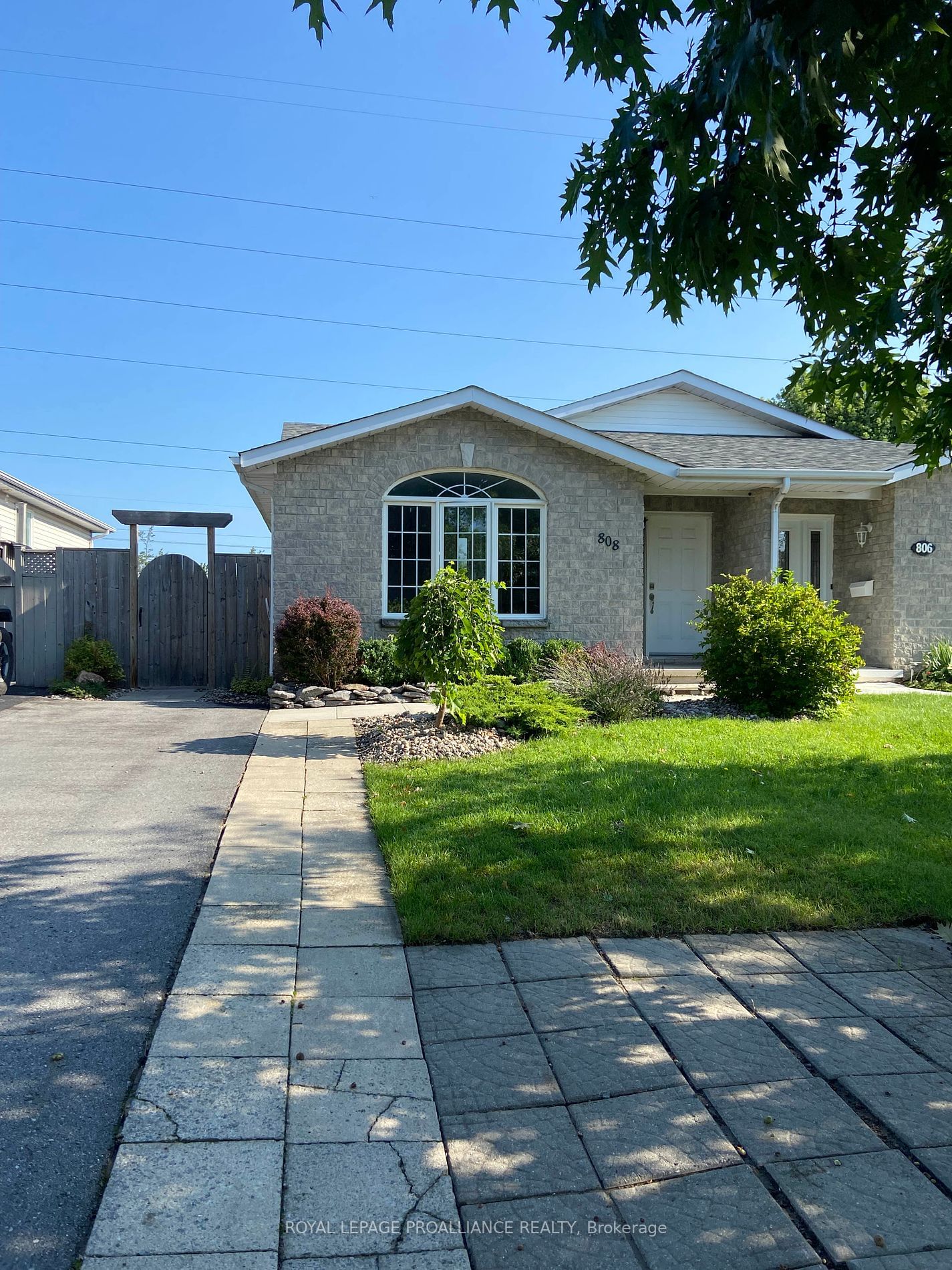$519,900
$***,***
2+0-Bed
2-Bath
Listed on 8/9/23
Listed by ROYAL LEPAGE PROALLIANCE REALTY
Charming 2 bedroom, 2 bath semi-detached south facing backsplit with a large backyard that backs ontogreenspace. The main level of this beautiful home offers a foyer with a custom closet (2020), an open concept living & dining room with a custom electric fireplace entertainment unit (2020) a large window overlooking the front yard, an open concept kitchen with a centre island & a breakfast bar. The 2nd level features a sizeable primary bedroom with a wood feature wall and a walk-in closet, a 2nd bedroom, and the main 4-piece bath. The lower level offers a recreation room, 3-piece bath, and laundry room. The large backyard is fully fenced with a deck that is perfect for entertaining & a garden shed. Conveniently located in Kingston's west-end near the Cataraqui Woods Elementary School, Cataraqui Woods Park, public transit, shops, restaurants, and entertainment of the surrounding area. There is easy access to Highway 401 & just a short drive to historic downtown Kingston.
See Schedule A for complete details. Please note photos were taken when sellers lived in home. The property is now vacant.
X6727920
Semi-Detached, Backsplit 3
6+4
2+0
2
2
16-30
Central Air
Finished, Part Bsmt
N
Brick, Vinyl Siding
Forced Air
Y
$3,153.80 (2023)
< .50 Acres
140.03x30.00 (Feet)
