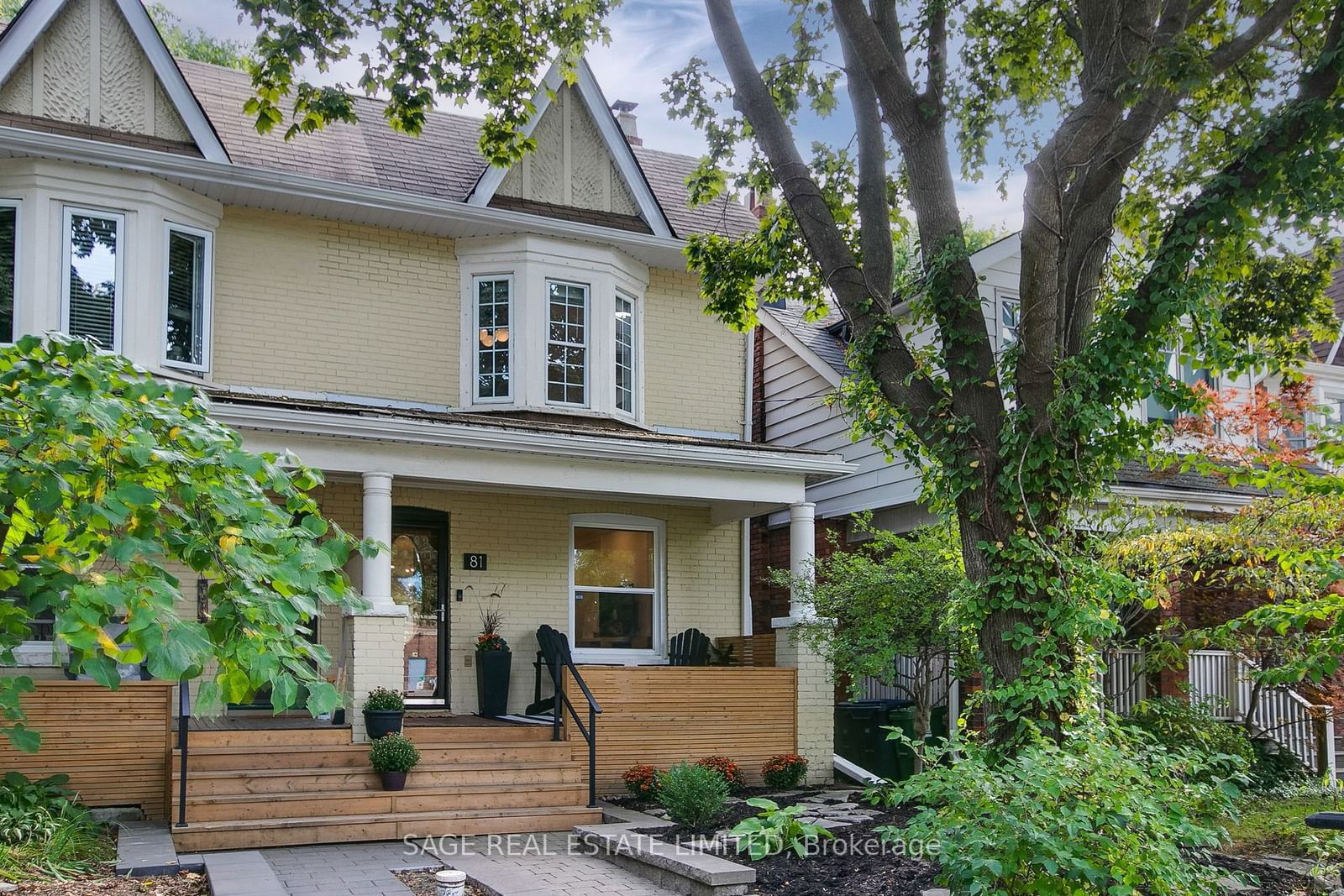$1,149,000
3+2-Bed
2-Bath
1500-2000 Sq. ft
Listed on 10/2/24
Listed by SAGE REAL ESTATE LIMITED
Spacious & gorgeous! Welcome home to 81 Wrenson Road! This warm & welcoming family home has so much in store for you to discover. Bright, modern & functional open concept main floor includes large kitchen, bright dining area & welcoming living room with wood burning fireplace.The rear two storey (+ basement) addition provides additional living space on both the main & second floors. Main floor family room with walk-out to South-facing landscaped backyard could also function as a home office or playroom. Tandem den on second floor could function as a fourth bedroom, home office, potential walk-in closet or hobby room. This house just keeps on giving! Finished basement (with separate entrance) includes multiple storage closets, cozy family room with gas fireplace & three piece bathroom. Separate laundry room & two additional rooms are finished & ready for use as storage, home gym or hobby room. This home is move-in ready with many smart updates including: new main floor windows (2019), main bathroom renovation (2019), new kitchen appliances, quartz counters, backsplash & sink (2020), air conditioner (2020), 8' x 8' sliding glass doors from family room/den to south-facing backyard (2021), interlock brick & backyard deck (2021), new soffits, eavestroughs & downspouts (2022), basement floor levelling & luxury vinyl plank floors (2023), front porch stairs & facade (2023). This lovely family home has been lovingly cared for & is ready to be enjoyed by its next lucky owner. Could it be you?
Well-located in the gorgeous Upper Beaches neighbourhood with great walkability to the shops & restaurants on Queen East, Gerrard & The Danforth, too! Easy commute to Bowmore Jr/Sr public school, Fairmont Park & Williamson Park Ravine!
E9377754
Semi-Detached, 2-Storey
1500-2000
8
3+2
2
100+
Wall Unit
Finished, Sep Entrance
Y
N
Brick, Shingle
Water
Y
$5,278.83 (2024)
< .50 Acres
90.00x18.00 (Feet)
