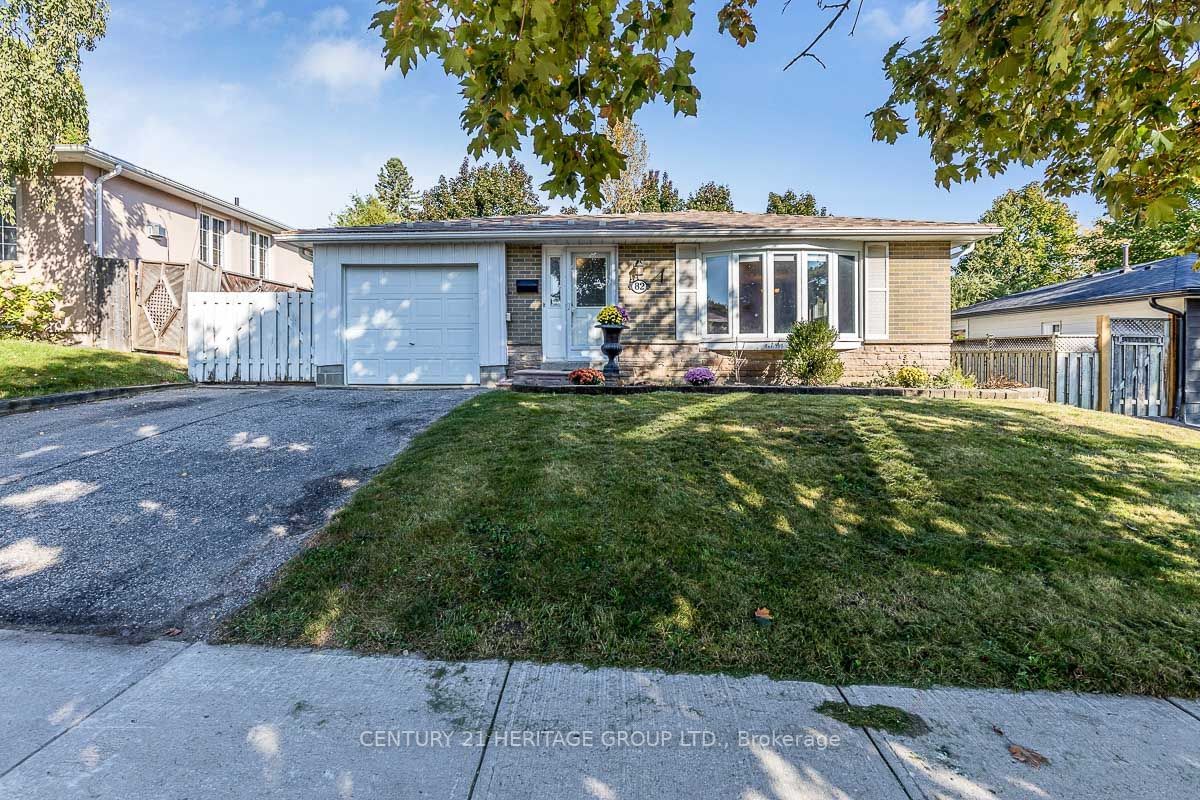$999,800
$***,***
3-Bed
2-Bath
1100-1500 Sq. ft
Listed on 10/6/23
Listed by CENTURY 21 HERITAGE GROUP LTD.
Spacious And Inviting Three Level Backsplit In Highly Desirable Aurora Heights Neighbourhood. Charming Curb Appeal. Situated On A Mature Lot Backing On To Elementary School. The Open Concept Living/Dining Room Is Perfect For Entertaining And Features A Gorgeous Bow Window That Streams Natural Light Into This Classic Style Home. Hardwood Floor On Main And Upper Level Adds Warmth And Character To The Home. Large, Bright Eat-In Kitchen Features A Walk Out To Covered Deck W/Privacy Blinds And Built-In Bench Overlooking Private Yard. Finished Basement W/Office, Rec. Room And Spa-Like 3 Pc Bathroom. Close To Parks, Walking Trails, Schools, Aurora GO, Shopping & All Amenities.
Metal Roof 2010 Lifetime Warranty.
To view this property's sale price history please sign in or register
| List Date | List Price | Last Status | Sold Date | Sold Price | Days on Market |
|---|---|---|---|---|---|
| XXX | XXX | XXX | XXX | XXX | XXX |
N7062388
Detached, Backsplit 3
1100-1500
6+2
3
2
1
Attached
3
Central Air
Crawl Space, Finished
Y
N
Alum Siding, Brick
Forced Air
N
$4,827.86 (2023)
110.00x55.00 (Feet)
