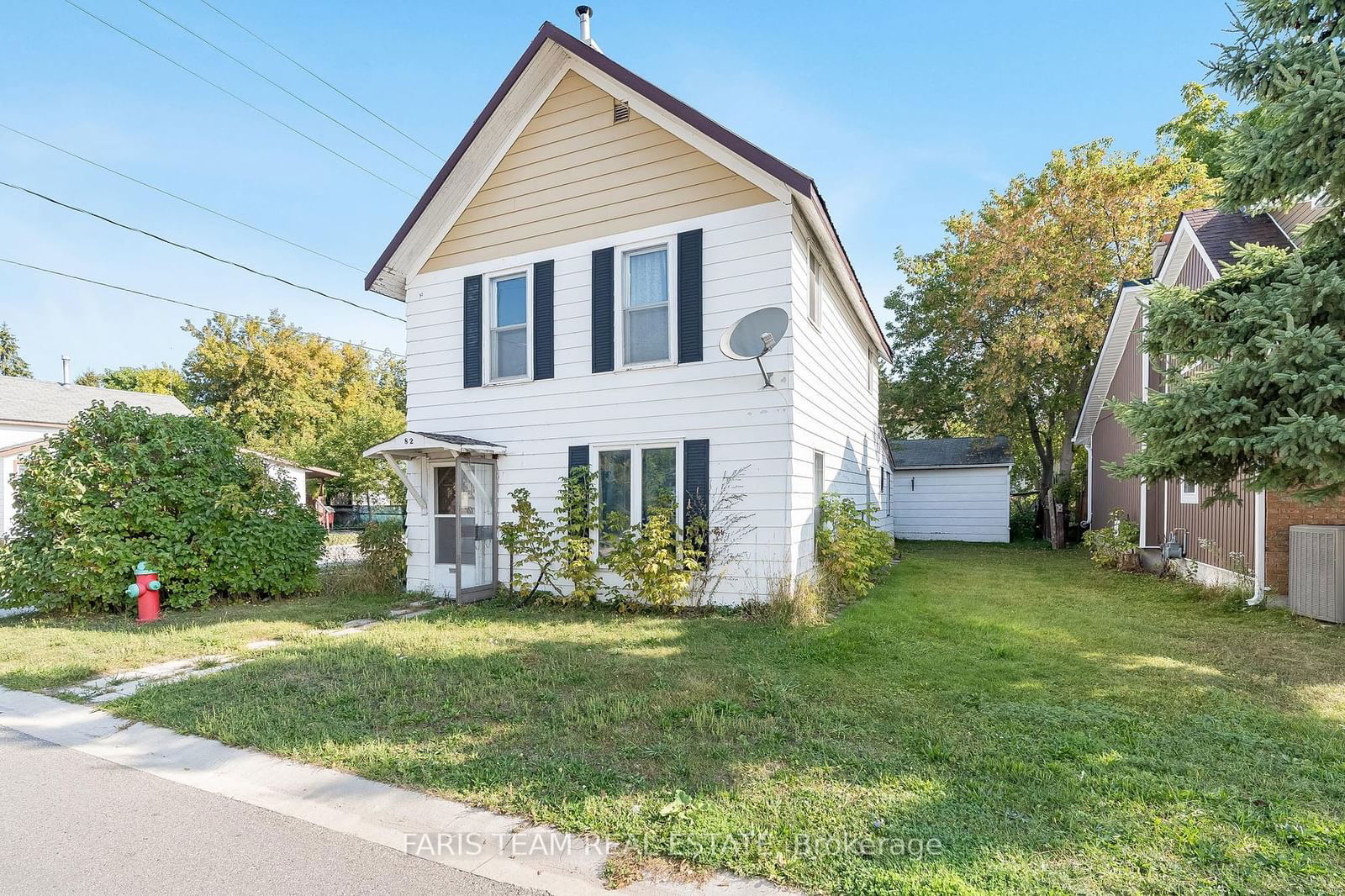$449,000
$***,***
3-Bed
2-Bath
1100-1500 Sq. ft
Listed on 9/20/24
Listed by FARIS TEAM REAL ESTATE
Top 5 Reasons You Will Love This Home: 1) Generously sized detached family home situated on a well-proportioned corner lot, featuring a detached garage and a fully fenced backyard for privacy and outdoor enjoyment 2) Welcoming entrance vestibule from the rear offers ample storage space, complemented by a convenient laundry room and additional bathroom 3) Spacious eat-in kitchen seamlessly flowing into a large front room with an extra entrance, creating an ideal space for family gatherings and entertaining 4) Well-sized upper level boasting three generously sized bedrooms and an additional bathroom, providing plenty of space for relaxation and family activities 5) Conveniently located within an easy walk to downtown Orillia, offering easy access to shops, restaurants, and local amenities. Age 104. Visit our website for more detailed information.
S9359956
Detached, 2-Storey
1100-1500
6
3
2
1
Detached
3
100+
Crawl Space, Unfinished
N
Alum Siding
Forced Air
N
$2,705.00 (2024)
< .50 Acres
99.00x46.00 (Feet)
