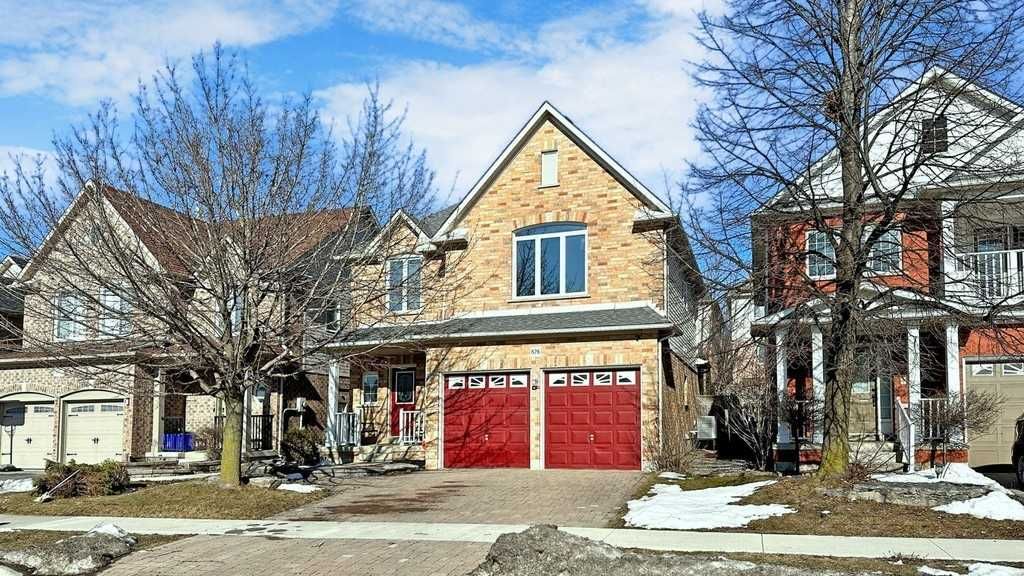$3,200 / Month
$*,*** / Month
3+1-Bed
4-Bath
2000-2500 Sq. ft
Listed on 2/9/23
Listed by ROYAL LEPAGE TERREQUITY REALTY, BROKERAGE
Stunning Quality Built Halminen Home (Previously A Model Home) Professional Landscaping Front & Back W/Fenced Yard, Brick Front Walk Accented W/Large Landscaping Stone & Front Verandah. Spacious Open Concept Floor Plan W/Sunny Kitchen & Windowed Eating Area W/Breakfast Bar & W/O To Brick Patio. The Kitchen Is Open To The Great Rm W/Gas F/P & Hardwood Floor. Convenient Main Floor Laundry, 2 Pc & Garage Access. Bedrooms Are All Generous Size W/Master Having An Ensuite W/His & Hers Vanity.
Soaker Tub & Separate Shower. Professionally Finished Basement W/Office Or 4th Bedroom, Recreation Area, Unique 2Pc Washroom & Separate Storage Room. Bright Pot Lit Rec Room With B/I Shelving And Warm Berber. Shows Perfect!
To view this property's sale price history please sign in or register
| List Date | List Price | Last Status | Sold Date | Sold Price | Days on Market |
|---|---|---|---|---|---|
| XXX | XXX | XXX | XXX | XXX | XXX |
E5904505
Detached, 2-Storey
2000-2500
7+3
3+1
4
2
Attached
4
16-30
Central Air
Finished
N
Alum Siding, Brick
N
Forced Air
Y
111.48x39.40 (Feet)
Y
