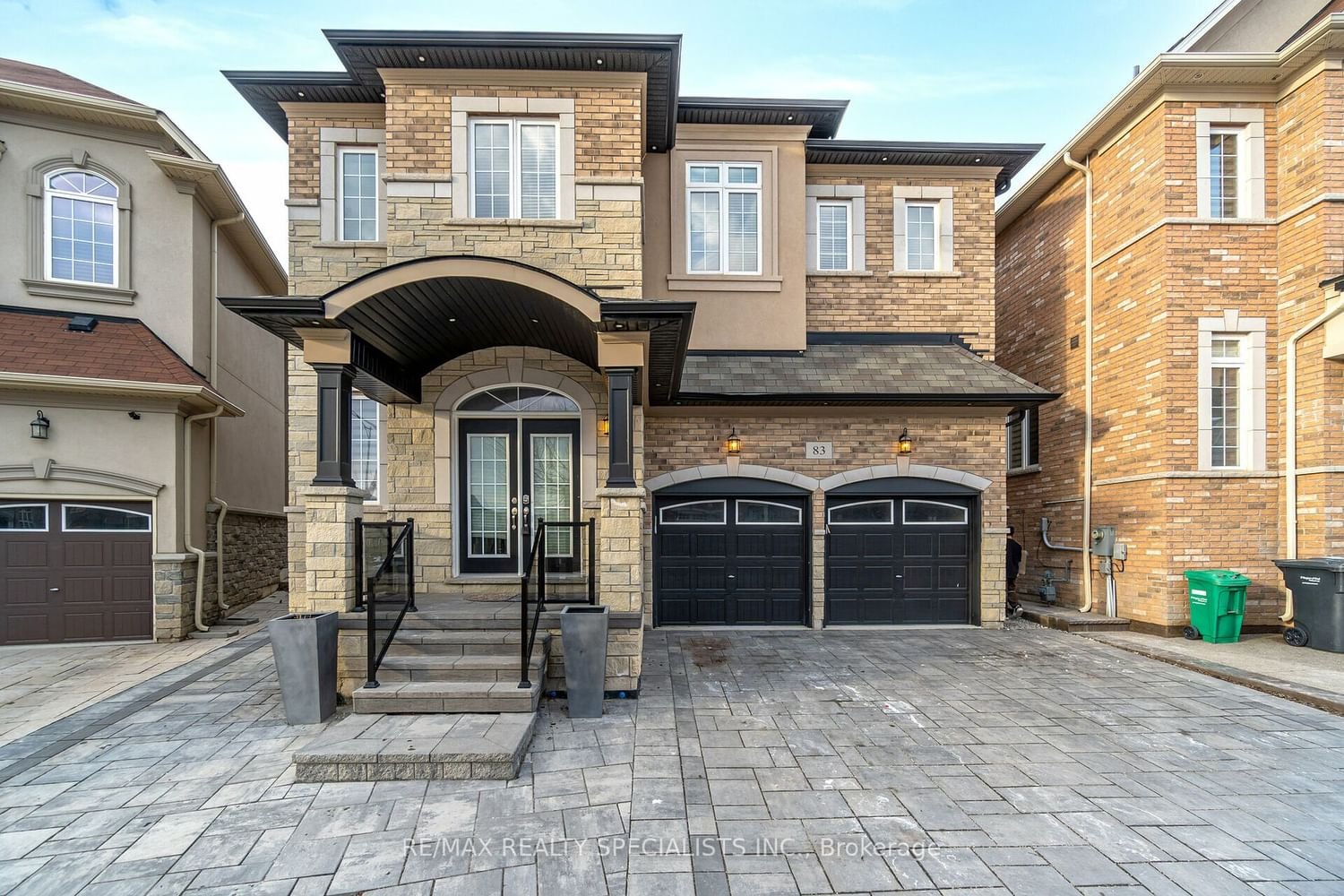$1,549,900
$*,***,***
5+2-Bed
5-Bath
2500-3000 Sq. ft
Listed on 2/21/24
Listed by RE/MAX REALTY SPECIALISTS INC.
Highly Upgraded Credit Valley 2840 SqFt (Mcap) Detached Offers 5 Spacious Bedrooms W/ 3 Full Washrooms on 2nd Floor, With Newly Finished Basement. Just 7 Years New. Premium Pie Shape Lot Widens to 54 Ft At the Back Stone/Stucco Elevation On Cul-De-Sac Location. Double Door Entry. The Family Room consists of Coffered ceilings with a Open Concept. Large kitchen is fully upgraded to a premium quartz countertop, backsplash, and stainless steel appliances! Finished Basement has two large bedrooms, kitchen, separate Laundry with separate entrance. Freshly Painted. No Carpet In the Entire House. Hardwood Flrs On Main Level, Premium Laminate On 2nd Level. Pot Lights Inside and Outside the house. Recently Spent $100,000 on Fully Stone Interlocked driveway and Fully Interlocked Backyard with Gazebo, Pergola, Water Fall Fountain For Entertainers Delight.
Excellent Schools In the Vicinity Such As David Suzuki Sec, Churchville Pub, Copeland Public Sch, grocery stores, restaurants, places of worship, and transportation all surround this beautiful and family-friendly neighborhood.
To view this property's sale price history please sign in or register
| List Date | List Price | Last Status | Sold Date | Sold Price | Days on Market |
|---|---|---|---|---|---|
| XXX | XXX | XXX | XXX | XXX | XXX |
W8084528
Detached, 2-Storey
2500-3000
10+4
5+2
5
2
Built-In
6
Central Air
Finished, Sep Entrance
Y
Brick, Stucco/Plaster
Forced Air
Y
$7,368.90 (2023)
94.21x37.60 (Feet) - Lot Irr 53.76 Ft At Rear
