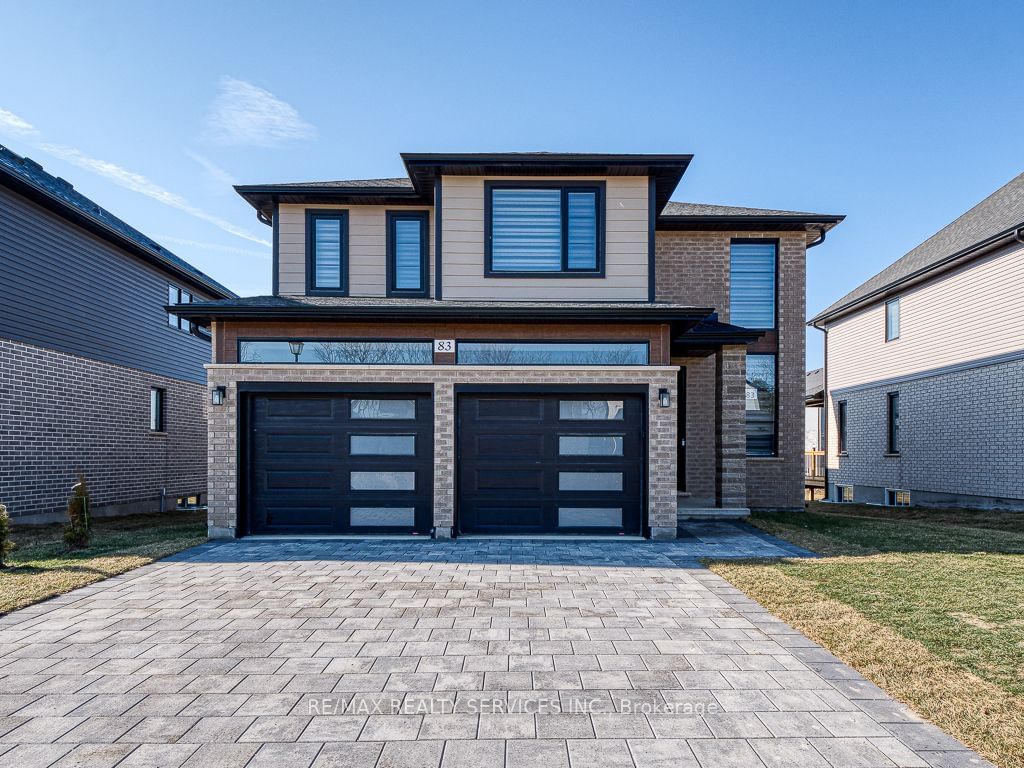$874,700
$***,***
4-Bed
3-Bath
2000-2500 Sq. ft
Listed on 6/13/23
Listed by RE/MAX REALTY SERVICES INC.
Custom Built 2-Storey, Luxury 4 Bedroom Detach Home W/ 2.5 Bath On A Deep Premium Lot (Pot. For A Future Pool) In A New Sub Division Of Talbotville Meadows. Main Flr Features 9 Ft Ceiling W/ 8 Ft High Interior Doors, Hardwood Floor, Gorgeous Open Concept, Eat-In Kitchen W/ Extended Cabinets, Large Centre Island, Quartz Countertop W/ Under Mount Sink. Porcelain Tiles. Large Great Room W/ High Ceilings, Large Window For A Lot Of Natural Light, Oak Staircases. Double Car Garage. W/ Separate Entrance To Basement (Through Garage). Designer Light Fixtures, Covered Wood Deck. Ton Of Windows. Paving Stone Driveway. Enter To House Thru Garage To Mudroom/Laundry. All Baths & Kitchens W/ Quartz Countertops. 2nd Flr Boasts W/ Master Bedrm Soaker Tub, Glass Enclosed Shower (5 Pc En-Suite), Walk-In Closet, Other 3 Spacious Bedrms W/ A Common Bath. Min Away From Hwy 401, 402 & To London. Amazons New Distribution Centre, Port Stanley.
All Electric Light Fixtures (Elfs), Stainless Steel Appliances (Stove, Built-In Dishwasher, Fridge), Washer, Dryer.
To view this property's sale price history please sign in or register
| List Date | List Price | Last Status | Sold Date | Sold Price | Days on Market |
|---|---|---|---|---|---|
| XXX | XXX | XXX | XXX | XXX | XXX |
| XXX | XXX | XXX | XXX | XXX | XXX |
X6142084
Detached, 2-Storey
2000-2500
10
4
3
2
Attached
4
0-5
Central Air
Sep Entrance, Unfinished
N
N
N
Stone, Vinyl Siding
Forced Air
N
$0.00 (2023)
114.83x49.87 (Feet)
