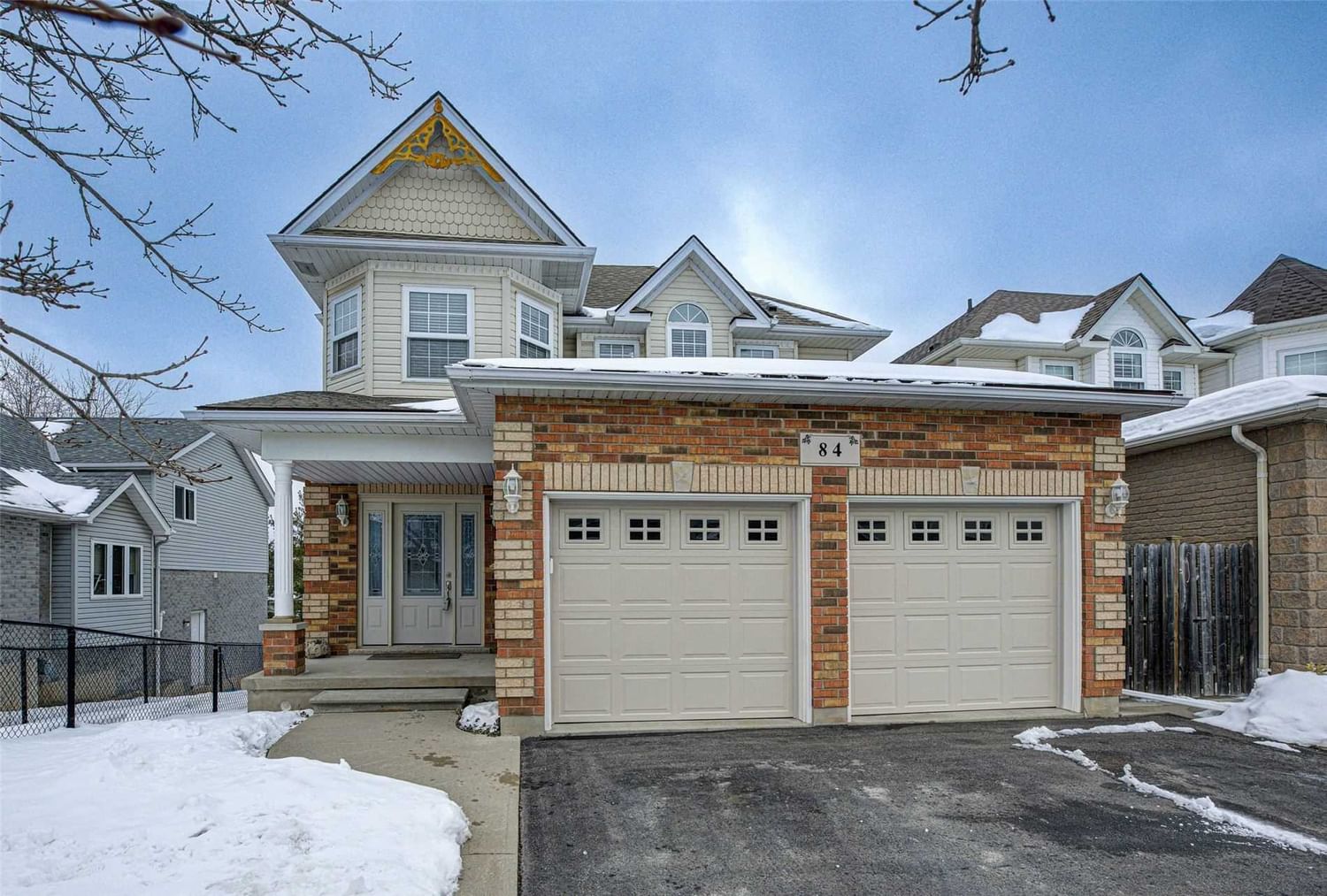$939,900
$***,***
3-Bed
3-Bath
2000-2500 Sq. ft
Listed on 3/13/23
Listed by RE/MAX TWIN CITY REALTY INC., BROKERAGE
This Bright And Spacious, 2 Storey Home, Boasts 3 Beds, 2.5 Baths And A Fully Finished Walk-Out Basement! With 3100 Sqft Of Finished Living Space You Will Be Impressed The Moment You Walk Through The Door. This Large Family Home Has Many Updates And Features Including: An Open Floor Plan; Cathedral Ceiling; A Large Kitchen With Granite Countertops, A Built-In Stainless Steel Convection Oven And Microwave And A Gas Cooktop Plus A Secondary Bar Sink On The Large Island; Hardwood Flooring On The Main And Second Levels (2011/2020, Carpet-Free Except For Basement); Separate Dining Room With A Tray Ceiling; Convenient Main Floor Laundry; Owned Water Softener (Approx. 3 Years Old) And Ro System; Fresh And Neutral Paint Throughout; 3 Bedrooms Including A Primary Suite With A Gas Fireplace, A 4 Piece Ensuite With Heated Floors (2020) And Walk-Through Closet; 2.5 Baths Plus A Rough-In In The Fully Finished Walk-Out Basement With Inlaw Potential, A Rec Room, And 4th Bed Potential.
This Immaculate And Very Well-Maintained Home Sits On A Mature Lot With An Upper Deck (With Natural Gas Bbq Hook Up) And Lower Patio Plus A Double Car Garage And Parking For 4 Cars. Close To Hwy 401.
X5962327
Detached, 2-Storey
2000-2500
12
3
3
2
Attached
4
16-30
Central Air
Fin W/O, Full
N
Brick, Vinyl Siding
Forced Air
Y
$5,213.00 (2022)
103.00x37.00 (Feet)
