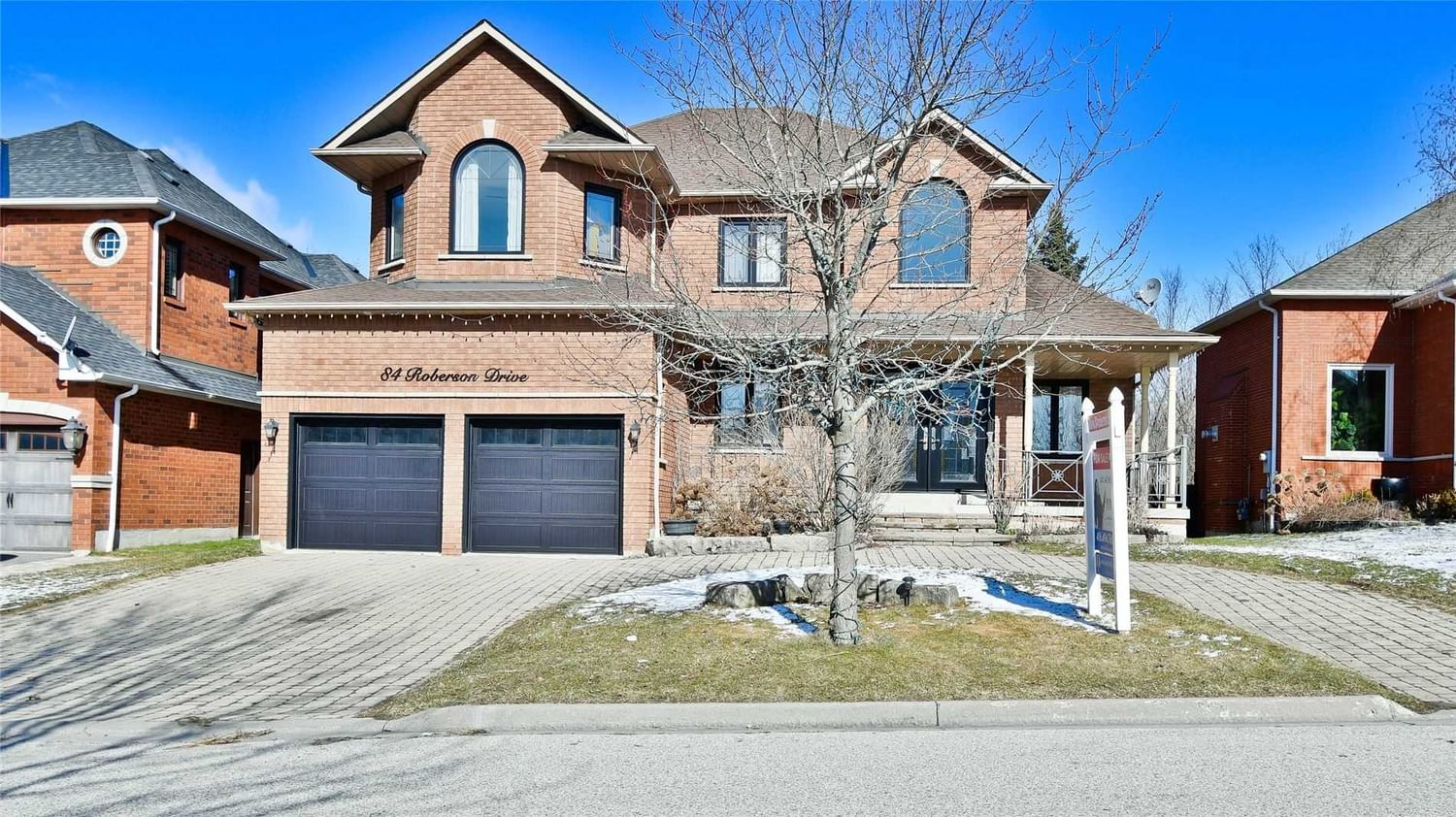$1,699,000
$*,***,***
4+1-Bed
4-Bath
3500-5000 Sq. ft
Listed on 4/6/23
Listed by RE/MAX HALLMARK FRASER GROUP REALTY, BROKERAGE
Experience Luxurious Living With The Beautifully, Renovated Showstopper, 4 Bedroom Home With Finished W/O Basement. Functional Layout. Walk-In To An Expansive Foyer W/ High Ceilings (Over 18Ft) & Stunning Tile Flooring Leading Straight Through To The Fabulous Chef's Kitchen W/ S/S Appliances, Granite Countertops, Potlights, Breakfast Area & W/O To Deck (Access To Pool W/ Spiral Staircase) Overlooking Landscaped Backyard Oasis. Spacious Living Room W/ Potlights, 12Ft Ceilings & Classic Pillars. Formal Dining Rm W/ Crown Moulding, Wainscotting, & Overlooking Golf Course. Cozy Family Rm W/Large Bay Window, Crown Moulding, Potlights, B/I Shelves, & Gas Fireplace. Well-Appointed Bedrooms On 2nd Floor. Prim Bdrm W/ W/I Closet, Lots Of Windows For Tons Of Sun Exposure, 5 Pc Ensuite (His&Her Sinks, Soaker Tub), Sitting Area Overlooking Creek On Golf Course. Welcome To Enjoyment W/ Finished Basement W/ Separate Living Rm, Bar Area, Media Rm, W/O To Pool. Maximum Privacy W/ Tree-Lined Backyard.
Please See Feature Sheet For Complete List Of Upgrades.
To view this property's sale price history please sign in or register
| List Date | List Price | Last Status | Sold Date | Sold Price | Days on Market |
|---|---|---|---|---|---|
| XXX | XXX | XXX | XXX | XXX | XXX |
E6013113
Detached, 2-Storey
3500-5000
9+3
4+1
4
2
Attached
6
Central Air
Fin W/O, Sep Entrance
Y
Y
Brick
Forced Air
Y
Inground
$10,450.00 (2023)
133.01x60.20 (Feet)
