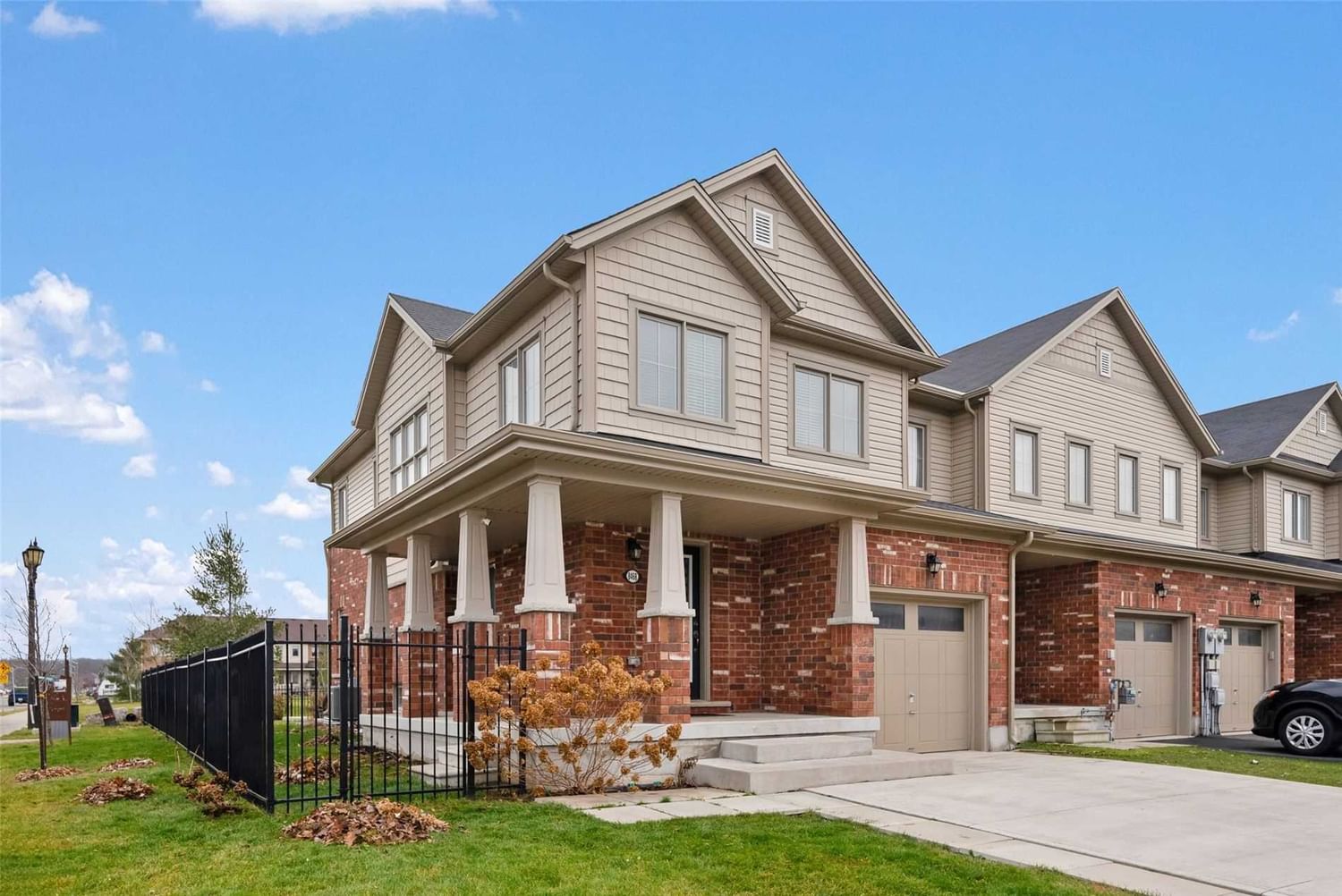$679,900
$***,***
3-Bed
3-Bath
1500-2000 Sq. ft
Listed on 1/18/23
Listed by REVEL REALTY INC., BROKERAGE
Immaculate, Family Friendly Home Sit'd In The Fast Growing, High Demand South End Of Niagara Falls Feat'g 3 Beds, 2.5 Baths, 1600 Sqft, Att'd Garage On A Premium Roomy Corner Lot W/No Rear Neighbours. What Sets This Home Apart Is How Bright & Open It Is. Perfectly Situated To Capture All Of The Day's Sunshine So Every Room Of The Home Is Luminous. The O/C Kitchen/Dining/Living Combo Is Practical, Flowing & Ideal For Families & Entertaining. Gaze Out The Giant Windows & Step Out The Patio Door Into The Rear Yd To Find The Ideal Set Up. A Spacious Concrete Pad & Ample Space For Lounging & Dining, O/L The Neighbrhd Pk Where The Kids Can Play As You Keep An Eye From The Comfort Of Your Yard- Just Steps Away. Rare To Find A Property Like This W/Wrap Around Porch, Upgraded Metal Fencing To Frame The Property + The Driveway Parks 2 Cars Side By Side. The Best Location If Wish To Be Near The Qew, Costco, Grocery, Amenities, Schools, Trails And All That Is Still Emerging In This Growing Hub.
Legal: & 31 Pl 59R15317; S/To Easement Over Pt 30 Pl 59R15317 As In Sn392564 S/To Easement Over Pt 31 Pl 59R15317 In Fav Of Pts 20 To 28 Inc Pl 59R15317 As In Sn442182 Together W/Easement Over Pts 26 & 27 Pl 59R15317 As In Sn442182 City Nf
X5875414
Att/Row/Twnhouse, 2-Storey
1500-2000
7
3
3
1
Attached
3
Central Air
Unfinished
N
Brick, Vinyl Siding
Forced Air
N
$4,021.00 (2022)
< .50 Acres
100.00x26.62 (Feet)
