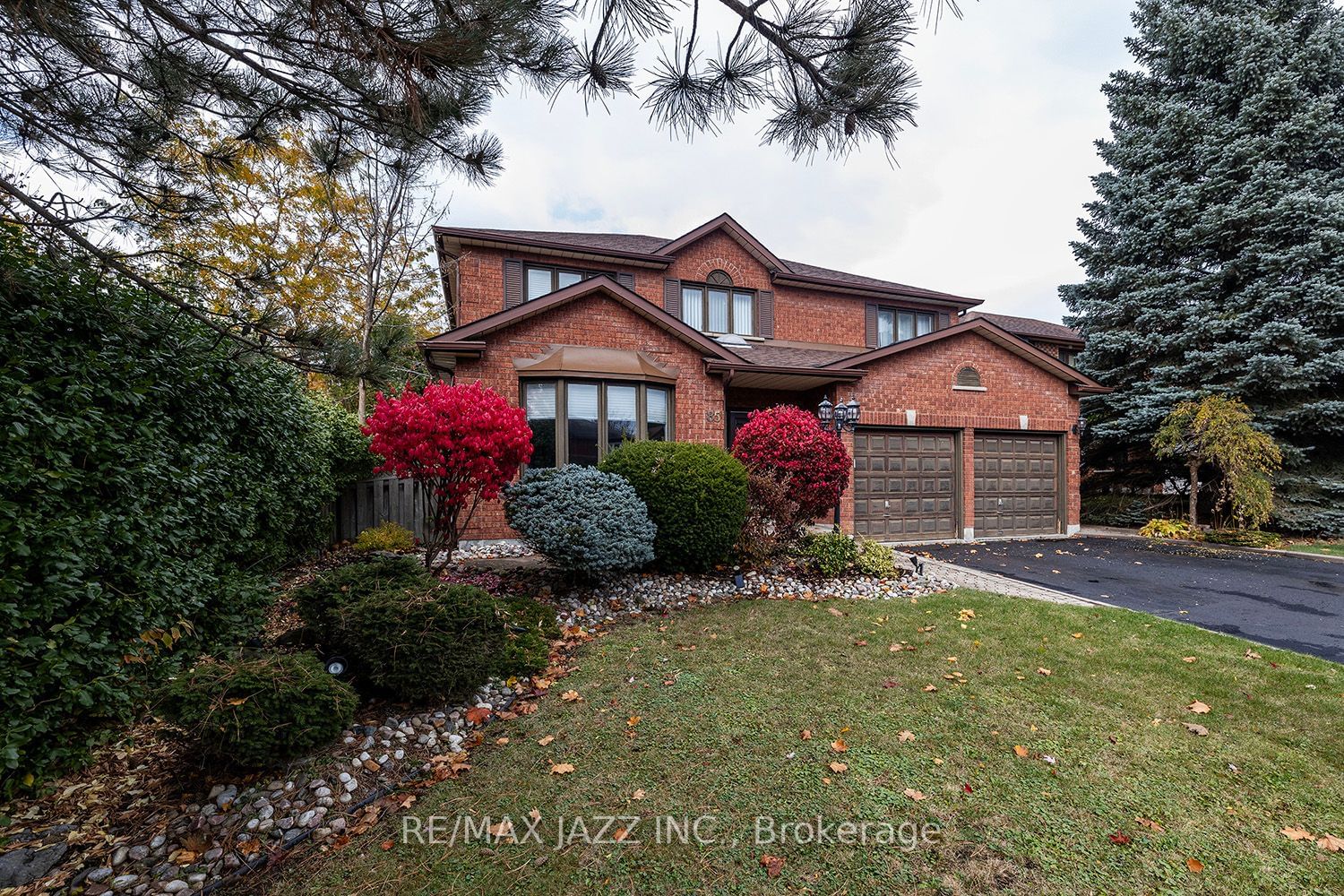$1,149,000
$*,***,***
4+1-Bed
4-Bath
Listed on 11/20/23
Listed by RE/MAX JAZZ INC.
Beautiful all brick , unique layout, with over 3100 Sq Ft of finished living space on a large fenced, pool sized 52' x 123' lot. This one owner home features 4+1 bedrooms, 4 baths, 2 laundry rooms; main & lower, custom built solid maple, eat-in kitchen w/Stainless Steel Jenn Air appliances, Built-in oven, stove top, microwave, granite counters & backsplash, breakfast bar, double ceramic country sink, walkout to back yard, Main floor laundry room has a second walk out to yard, 2 pc bath. Family room has woodburning fireplace. Lower level features large rec room & games room with gas fireplace, additional bedroom, coffee bar, office and 4 pc bath. Shingles 3 years old, furnace & AC 8 years old. New dishwasher, new carpet upstairs. Close to 401 & 407, Schools, Transit & All Amenities. NOTE: Home Has Been Un-staged.
Pre-list inspection available upon request. Video & Floor Plans Attached.
To view this property's sale price history please sign in or register
| List Date | List Price | Last Status | Sold Date | Sold Price | Days on Market |
|---|---|---|---|---|---|
| XXX | XXX | XXX | XXX | XXX | XXX |
E7310424
Detached, 2-Storey
9+5
4+1
4
2
Built-In
5
31-50
Central Air
Finished
Y
Brick
Forced Air
Y
$6,735.20 (2023)
< .50 Acres
123.11x52.35 (Feet)
