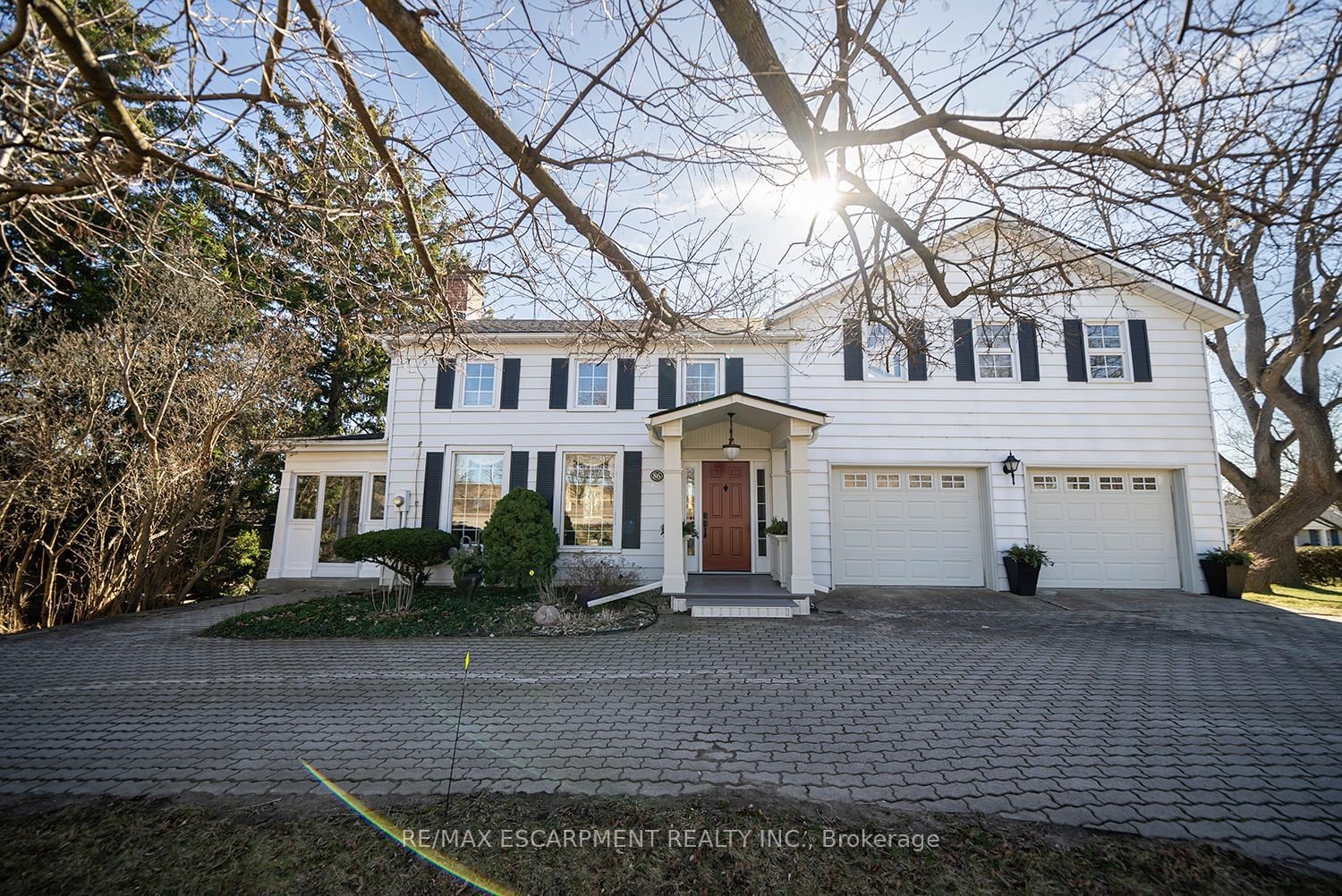$989,900
$***,***
3-Bed
2-Bath
2000-2500 Sq. ft
Listed on 3/22/24
Listed by RE/MAX ESCARPMENT REALTY INC.
A pristine two-story century home on a 1.278-acre wooded lot features 3 bdrms, 2 baths & 2,493 sq ft of living space. The property includes a semi-circular brick driveway, 2.5 car garage & portico. Inside, marble flooring adorns the foyer with garage access, and the main floor boasts Oak hardwood floors & crown molding. It includes a living room with a wood-burning fireplace, dining room, library, sunroom with picturesque views, and a kitchen with a 10ft vaulted ceiling, farmhouse sink, double pantry & stainless steel appliances. A breakfast room with a bay window and a 4pc bath with a jetted tub complete the main level. The upstairs hosts the primary bdrm with parquet floors, a wood-burning stove and a 12ft ceiling, plus two more bdrms and a 3pc bath. A finished basement features a laundry, office, rec room with a 2018 stone hearth gas fireplace, and a screened patio walkout, plus a unique fallout shelter.
The extensive backyard blends green space with wooded areas, offering breathtaking views and trail access. This home combines historical allure with modern amenities for a unique living experience.
X8164616
Detached, 2-Storey
2000-2500
12+4
3
2
2
Attached
7
100+
Central Air
Fin W/O, Finished
Y
Alum Siding, Stucco/Plaster
Forced Air
Y
$4,559.98 (2023)
.50-1.99 Acres
480.60x110.00 (Feet)
