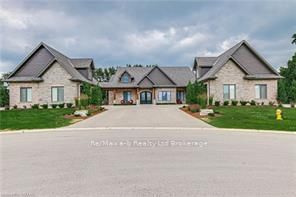$2,398,000
4-Bed
3-Bath
3000-3500 Sq. ft
Listed on 3/5/24
Listed by Re/Max a-b Realty Ltd Brokerage
One-of-a-kind residence, located on a fenced cul-de-sac acre in the Ottercreek Estates. This custom home has 3,212 sq.ft.of living area with a 1,922 sq.ft.walk-out to a stunning back yard with an inground fiberglass Pinnacle Pool, automatic safety cover, extra shed (12x24) for pool equipment, loft storage, lawn equipment storage plus room for your golf cart! Stunning pool house (20x24) with stone fireplace, wood ceilings, wet bar, & so much more. The stone deck includes an outdoor fire pit & hot tub with gazebo, all surrounded by great stone walls. Massive great room with 26' vaulted ceilings, stone gas fire place, hardwood floors & 2 Storey window wall over looking Otter Creek Golf Course. Stunning gourmet kitchen with 10' ceilings, hidden pantry, Miele appliances & quartz counter tops. Two stage cove ceilings throughout. Private dining room/study with french doors & transom. Master suite with private deck access with walk-in closet & 6pc ensuite.
X9360076
Detached, 1 1/2 Storey
3000-3500
21
4
3
4
Attached
12
6-15
Central Air
Full
Y
Brick Front, Stone
Forced Air
Y
Inground
$7,339.08 (2024)
.50-1.99 Acres
196.60x90.52 (Feet) - Large pie shaped lot at end of cul-de-sa
