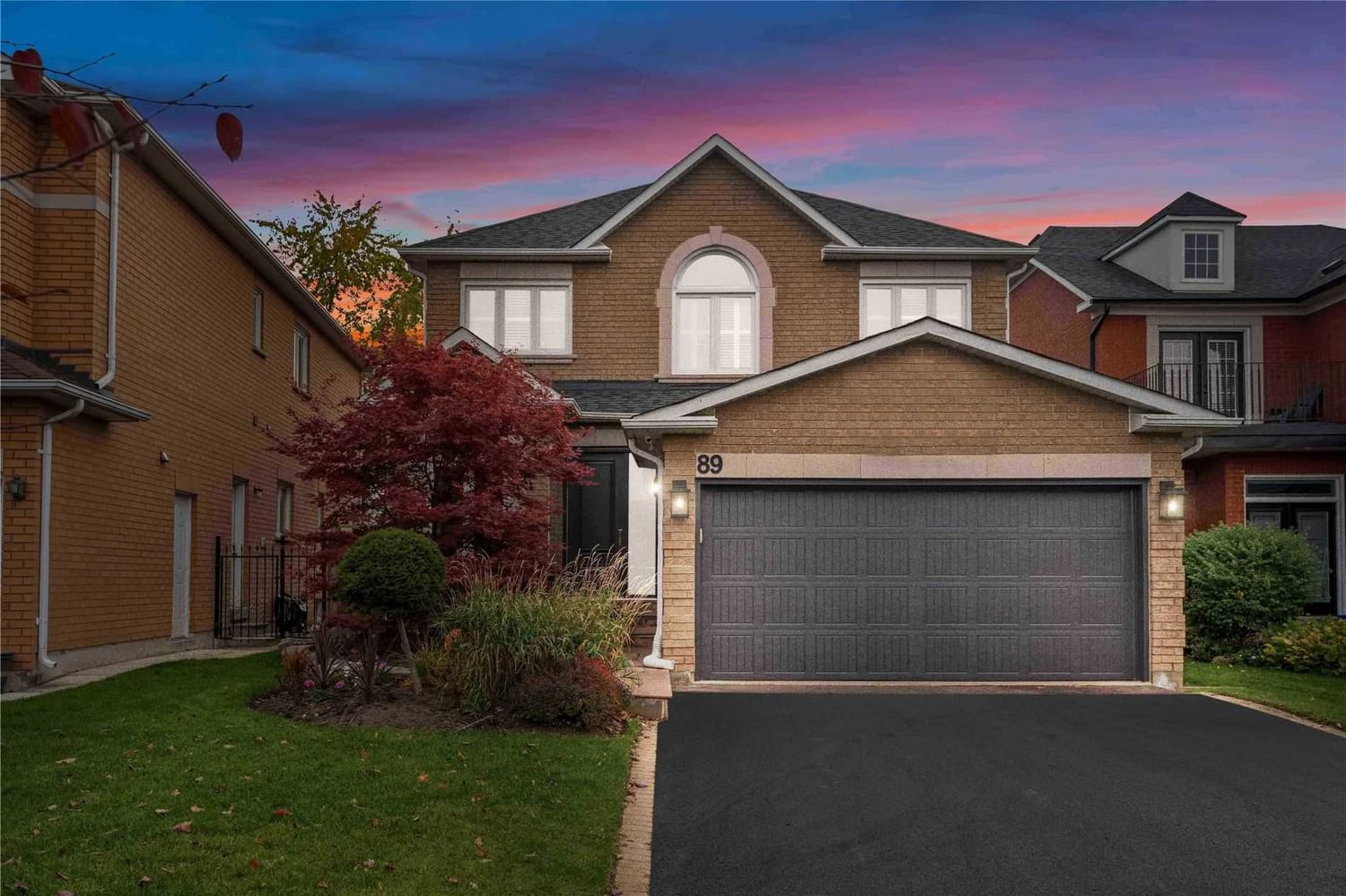$2,149,000
$*,***,***
4+1-Bed
5-Bath
2500-3000 Sq. ft
Listed on 10/26/22
Listed by FOREST HILL REAL ESTATE INC., BROKERAGE
Beautiful Home On Prestigious Street. Recent Contemporary Interior Renovation Throughout With Attention To Detail. Open Concept, 9Ft Ceilings, Main Flr Office, Large Principal Rooms, Gourmet Custom Kitchen, W/ Quartz Counter Top, Hardwood Floors And Pot Lights Thru-Out, Dual-Sided Fireplace, Walk In Closets & Soaker Tub In Primary Bedroom, Resort-Like Spacious Backyard W/ Inground Pool & Cabana, Speakers And Sound System. Westmount/Wilshire Area. Walk To Concord Market, Fantastic Schools, Shops, Parks. Direct Access To Hwy 7 And 407. *Extras: Smart Oven, Smart Switches, Air Exchange System, Security System, Finished Basement With In-Law Suite, Custom Built-In Cabinetry In Kitchen, Dining And Family Room, Bar Fridge, Bay Window With Banquette, Dual Shade Shutters,
Prof Landscape, Flagstone. 4 Car Driveway. Built-In Stainless Steel Cook Top, Micro/Oven, Fridge + Dishwasher, Gdo And Remotes (2), All Elfs, All Tv Brackets, Pool Equip+ Heater, Cvac. Excl: 2 Exterior Cameras, Pool Robot Cleaner.
N5807511
Detached, 2-Storey
2500-3000
9+1
4+1
5
2
Attached
6
16-30
Central Air
Finished
Y
Y
Brick
Forced Air
Y
Inground
$8,418.50 (2021)
146.00x39.73 (Feet)
